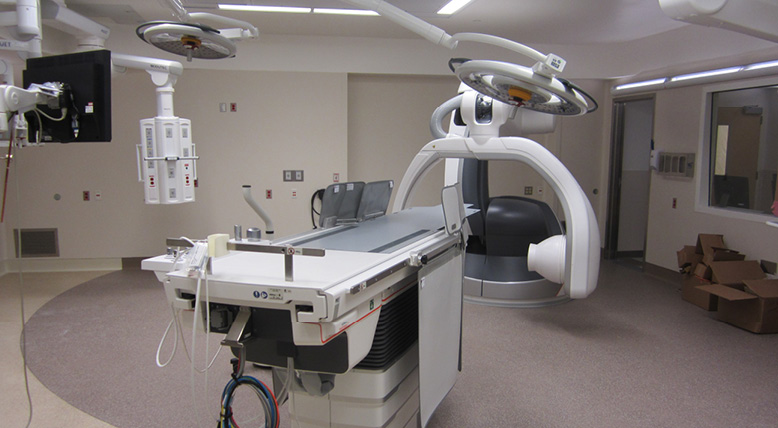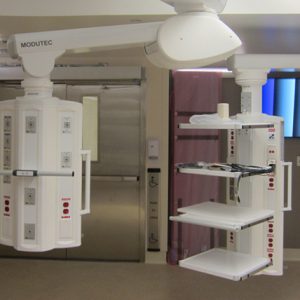UCSF Moffitt/Long Hospital OR 29
The Architect:
The Design Partnership
Contractor:
XL Construction
Mechanical Engineer:
Oldham Engineering
Electrical Engineer:
Cammisa and Wipf
 Back to Projects
Back to Projects
Estructure was part of an integrated design team that converted an existing storage space into a new hybrid operating room on the 4th floor of UCSF Moffitt/Long Hospital in San Francisco. Structural work included anchorage of medical equipment in the operating room, support and anchorage of new rooftop MEP equipment and distribution systems, and detailing for architectural components and specialty medical equipment. The project area included approximately 2,500 square feet with a construction budget of $4,900,000.




















