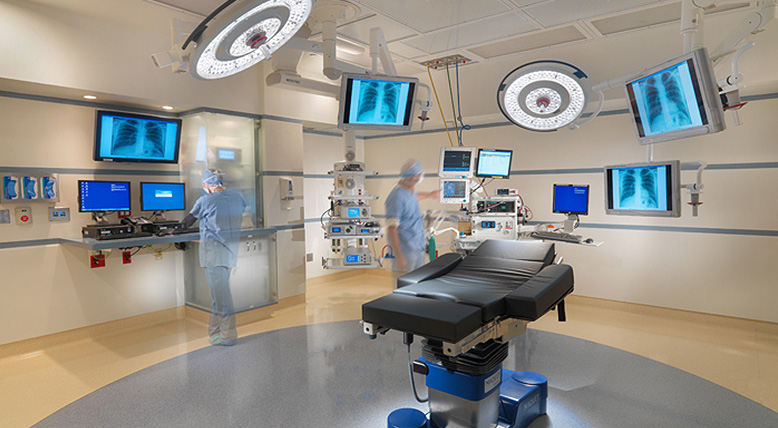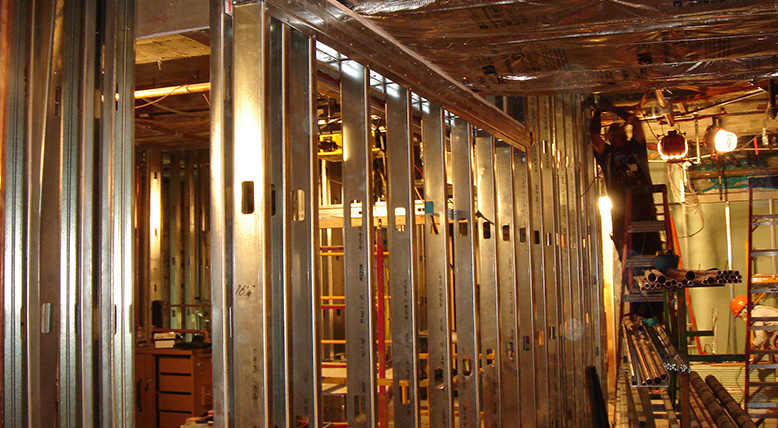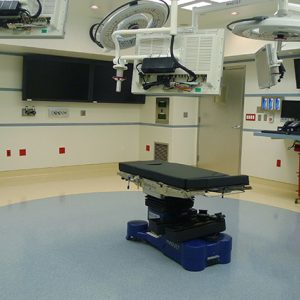UCSF Mount Zion OR
Architect:
The Design Partnership
Mechanical Engineer:
Mazzetti Nash Lipsey Burch
Contractor:
TCB Builders
 Back to Projects
Back to Projects
The $16.6 million upgrade involved demolition the existing OR suite and the build-out of two new operating rooms with support spaces on the 3rd floor of Building Bat UCSF Mt Zion campus. The project also included complete upgrade of HVAC, fire alarm and sprinkler systems, seismic upgrade of nonstructural components throughout the floor, and remodeling. The project was phased to enable the surgery department to remain operational throughout construction. BIM was an effective tool for design and coordination of the project.










