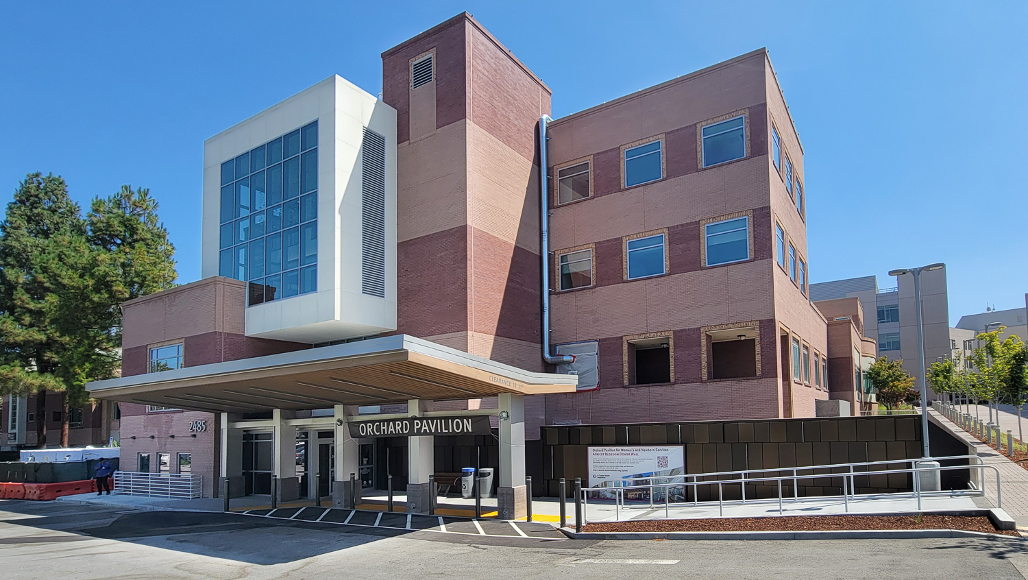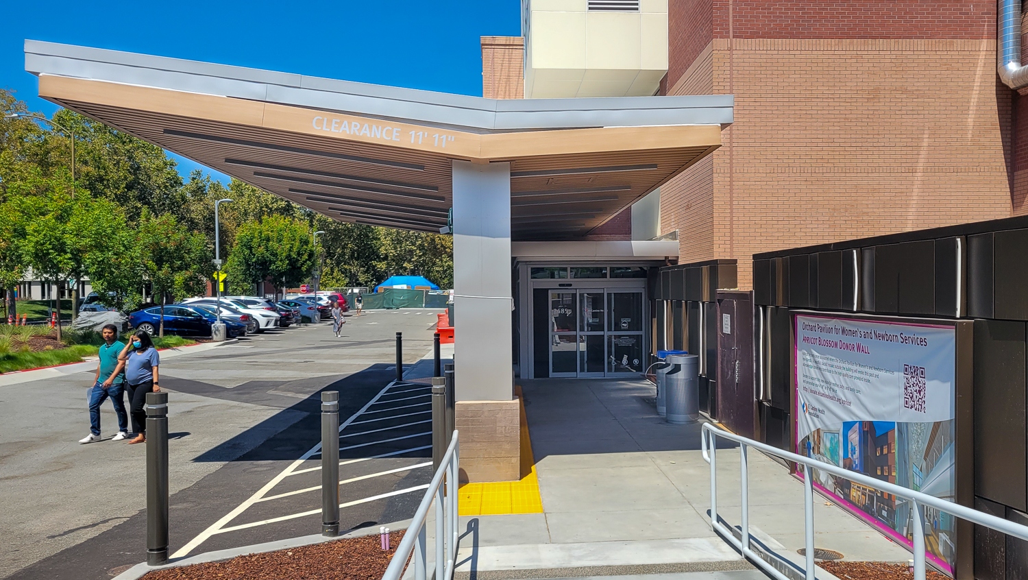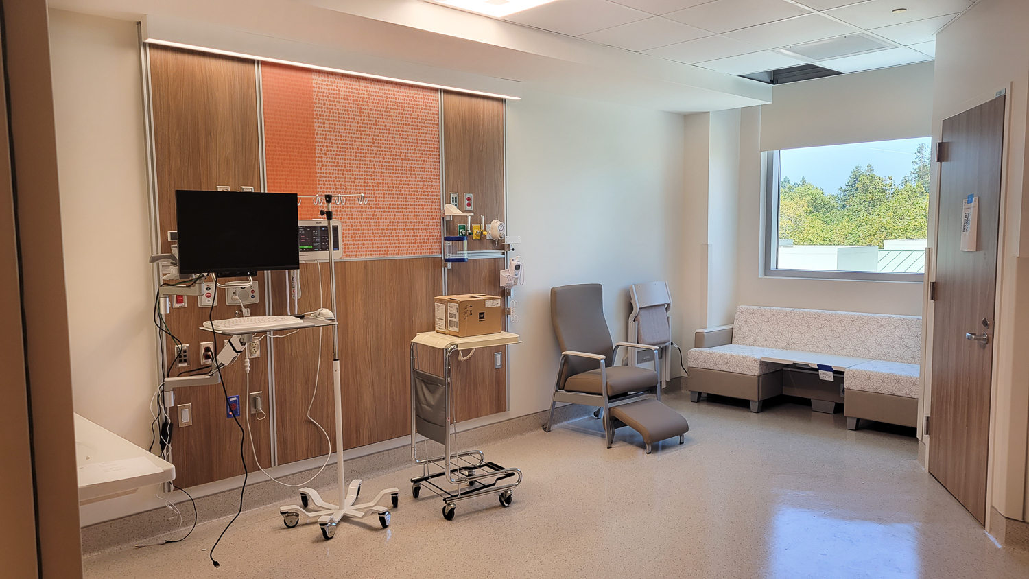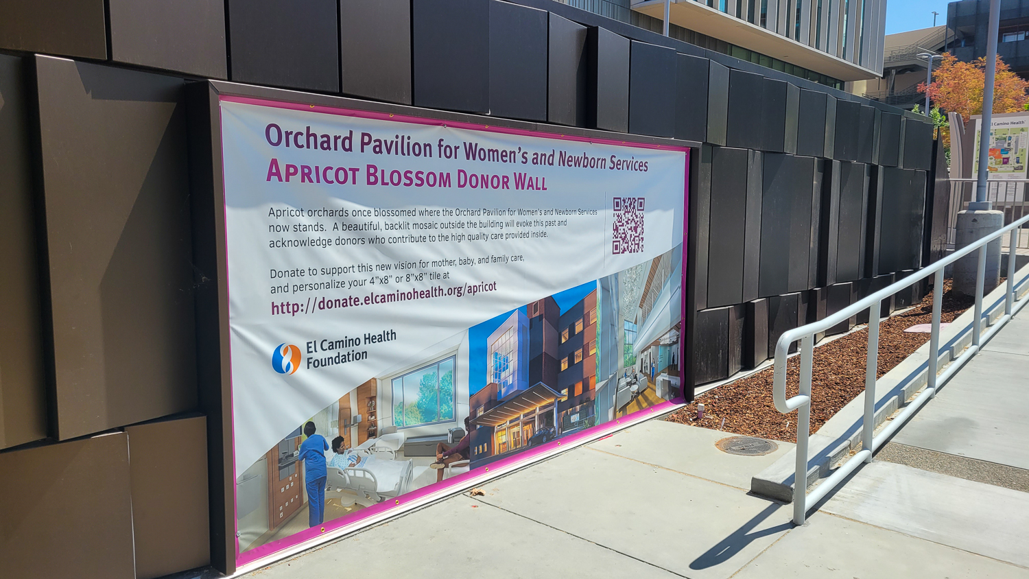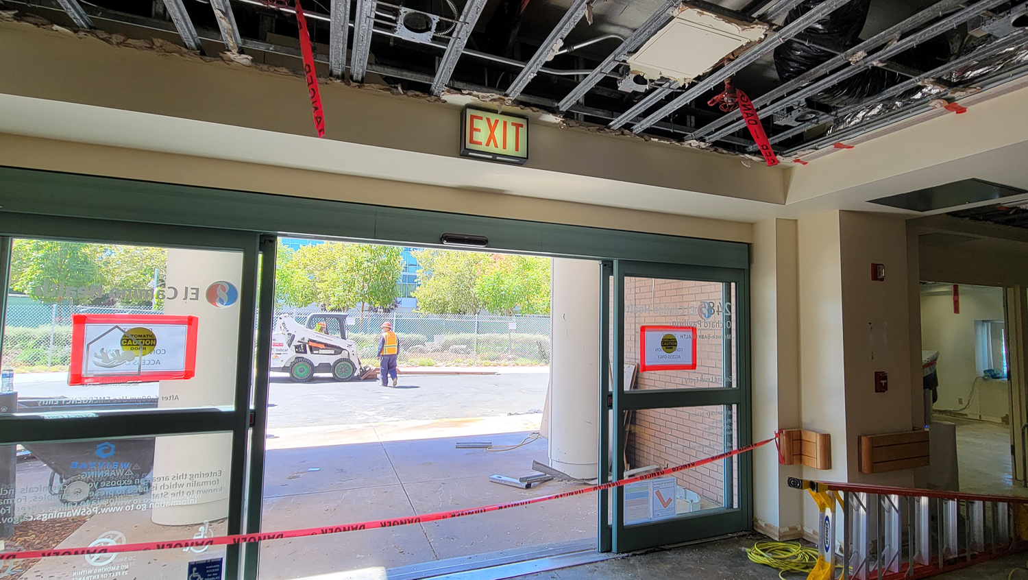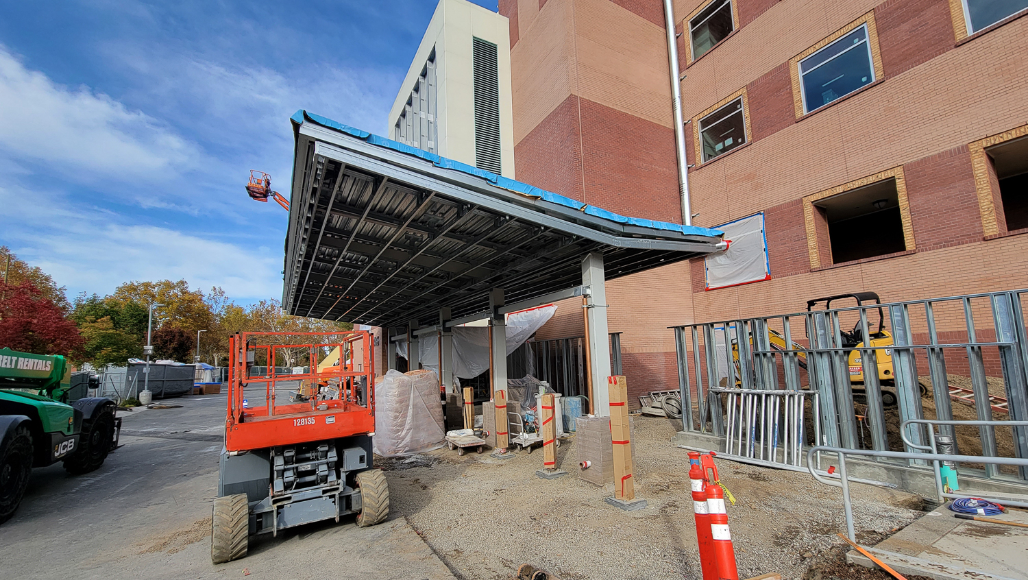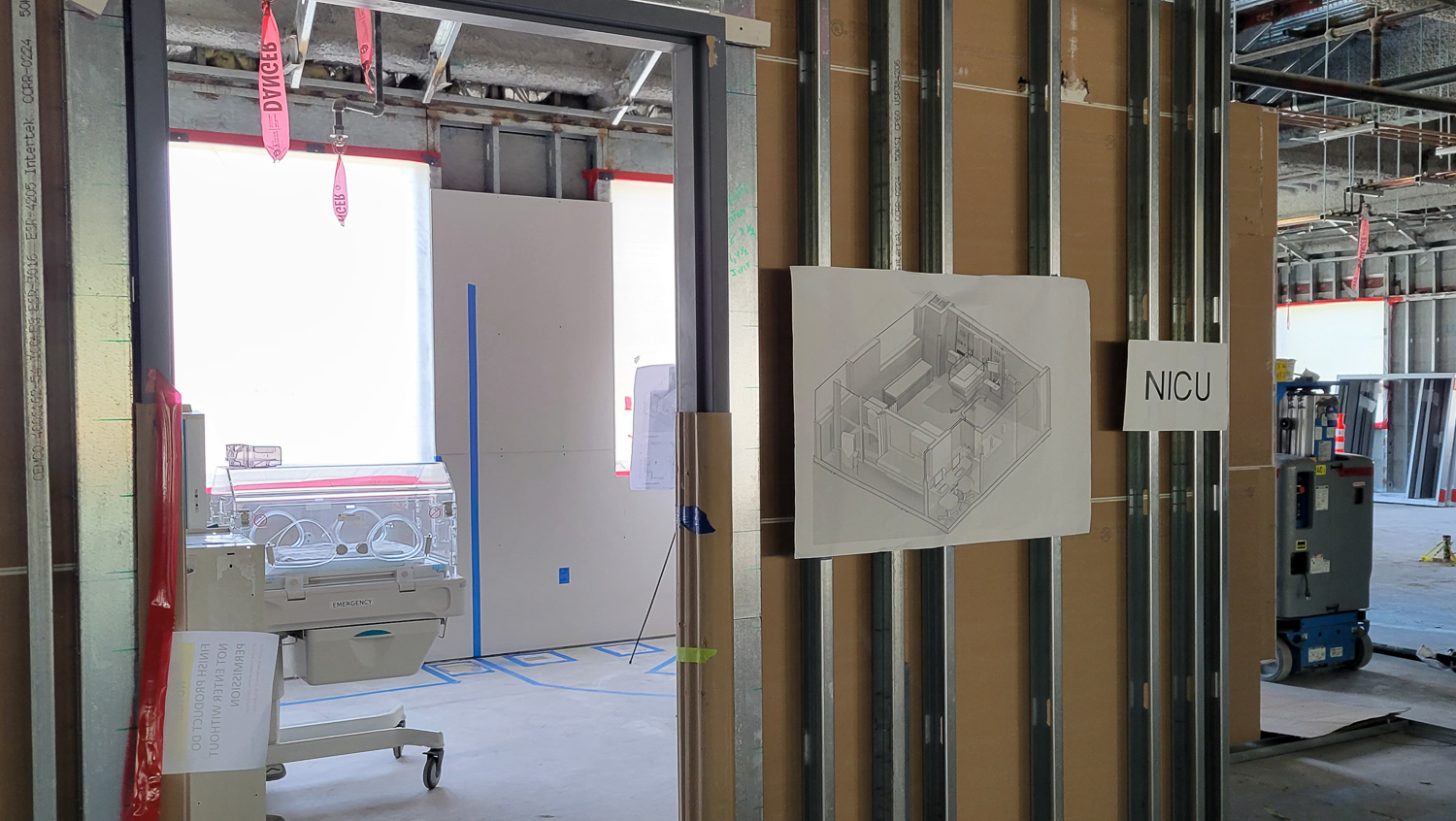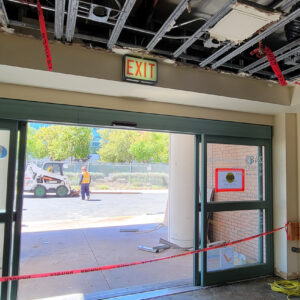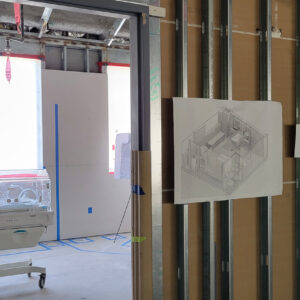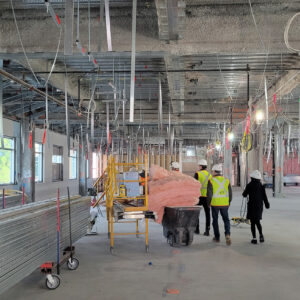El Camino Hospital, Women’s Hospital Expansion
Architect:
HDR Architects
Contractor:
Truebeck Construction
 Back to Projects
Back to Projects
Estructure is working with El Camino Hospital and HDR Architecture on a complete renovation of Orchard Pavilion at El Camino Hospital Mountain View Campus. This 3-story, 91,000 square-foot building previously housed the first floor Women’s Hospital, with medical offices on the second and third floors. The medical offices were relocated in 2020 and phased construction of the expanded state-of-the art Women’s Hospital began in early 2021. The NICU will remain operational throughout the four-year construction project. The completed project will be a modern inpatient Women’s Hospital that includes:
• 32 NICU beds
• 16-19 LDR and Antepartum /LDR/P rooms
• 2 Birthing Rooms
• 3 C-Section rooms
• 5 Recovery Beds
• 7 Triage/OB ED/AP testing/Pre-op rooms
Total construction budget for this project is approximately $80 million.

