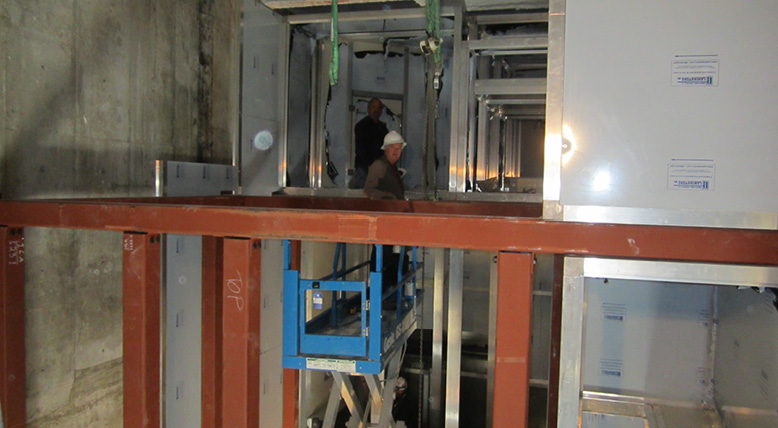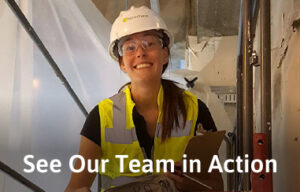601 California Street HVAC Improvements
MEP:
Interface Engineering
Contractor:
Matrix HG
 Back to Projects
Back to Projects
Estructure designed both the internal framing and exterior anchorage of a large replacement HVAC unit located on the 2nd and 3rd floors of the International Building at 601 California Street in San Francisco. The equipment included a two-story, 30,000 lb unit which required a custom-designed frame and anchorage. Estructure designed the custom unit in collaboration with its design-build partners, resulting in an economical solution to the owner’s infrastructure needs.
















