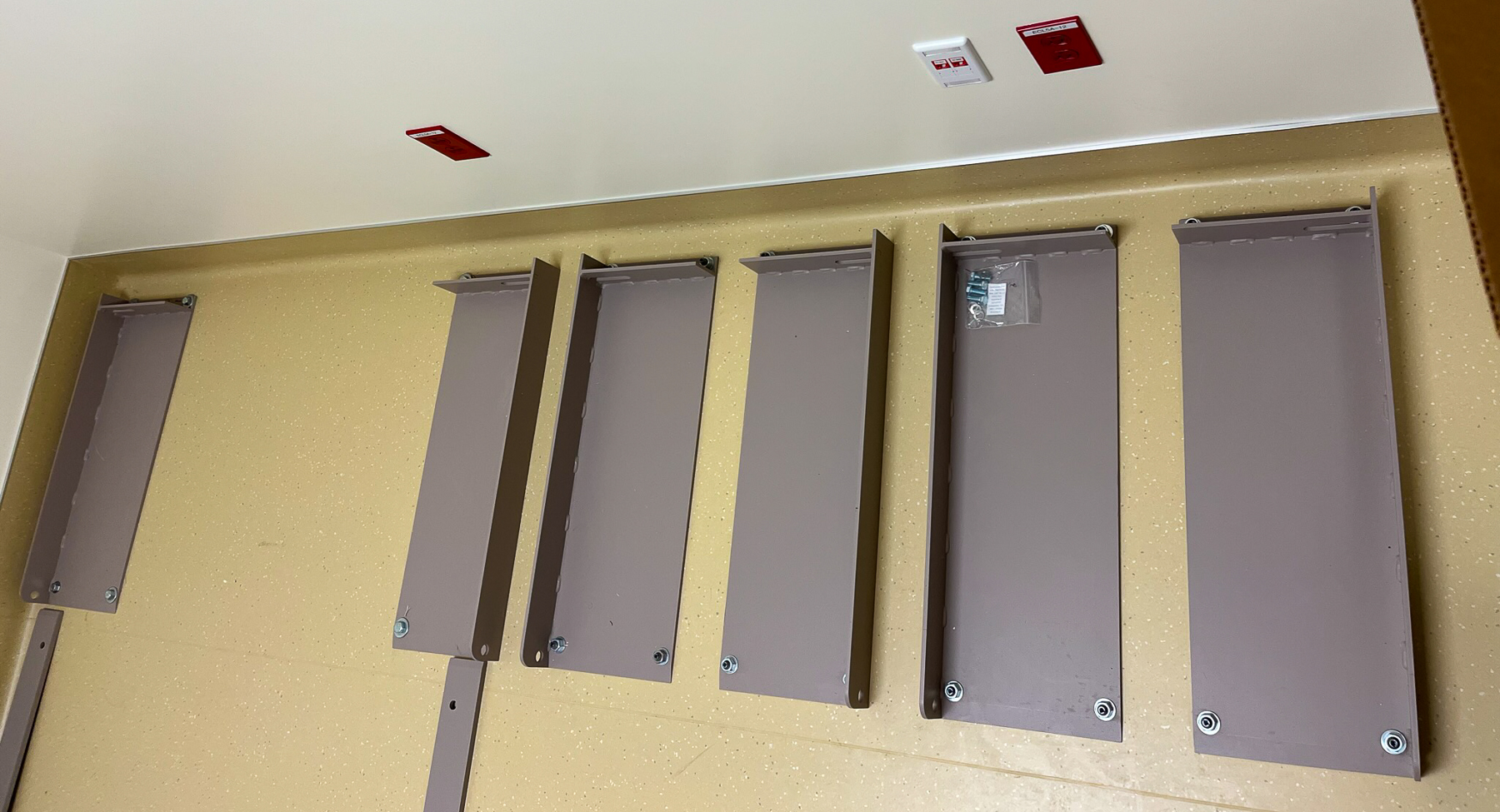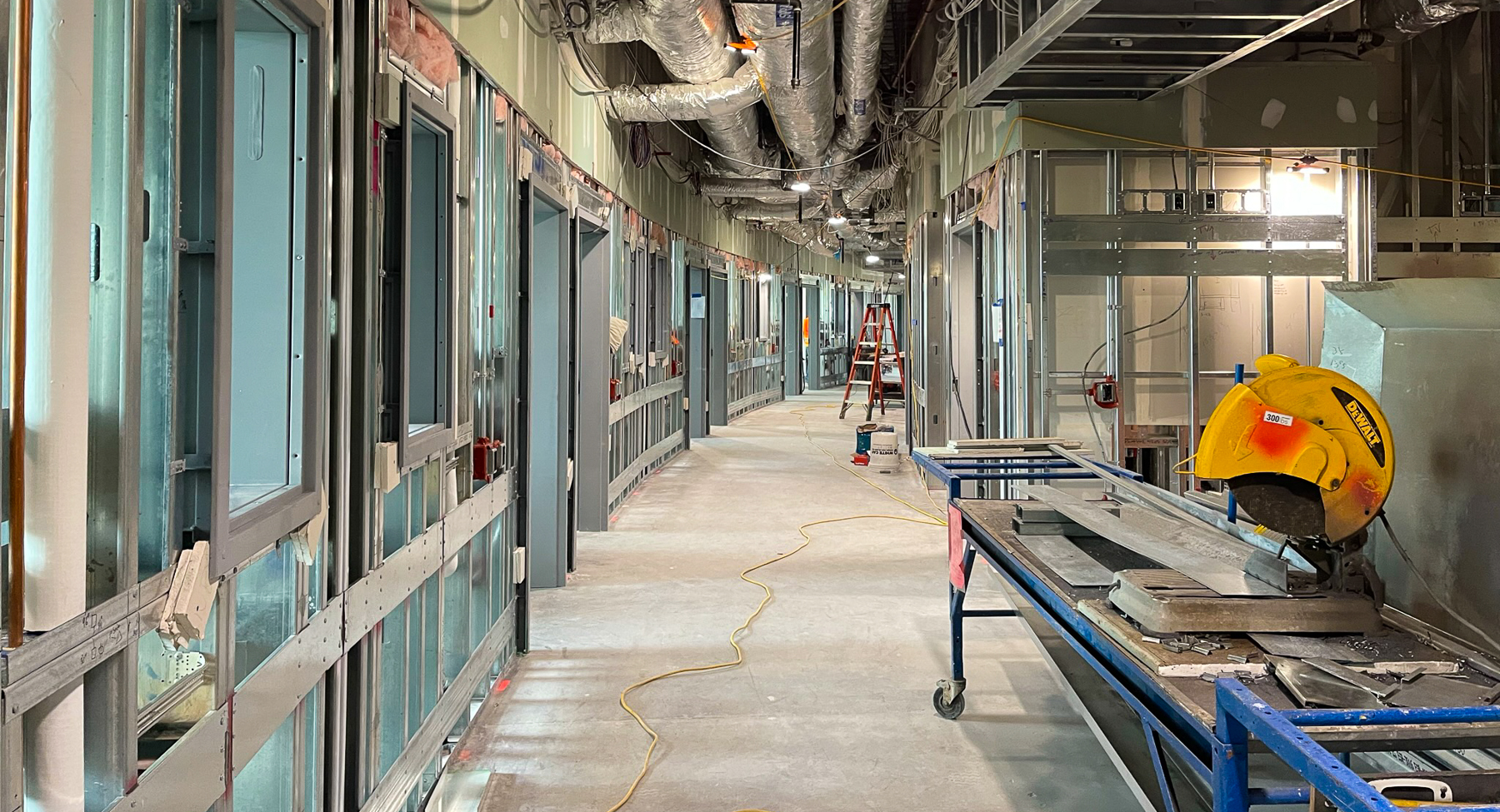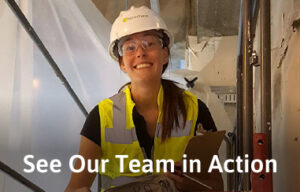John Muir Concord Hofmann Tower 5th Floor Buildout
Architect:
KMD Architects
Construction:
Herrero Builders
 Back to Projects
Back to Projects
Estructure provided comprehensive engineering services for build-out of the fifth floor of the Hofmann Tower at John Muir Health Concord Medical Center. The 25,000 square foot renovation included 32 patient rooms, charting stations, conference rooms, storage, clean supply and housekeeping. Estructure’s extensive involvement throughout construction streamlined the inspection and HCAI/OSHPD approval processes for partitions, ceilings, equipment anchorage, and seismic bracing of suspended distribution systems.




























