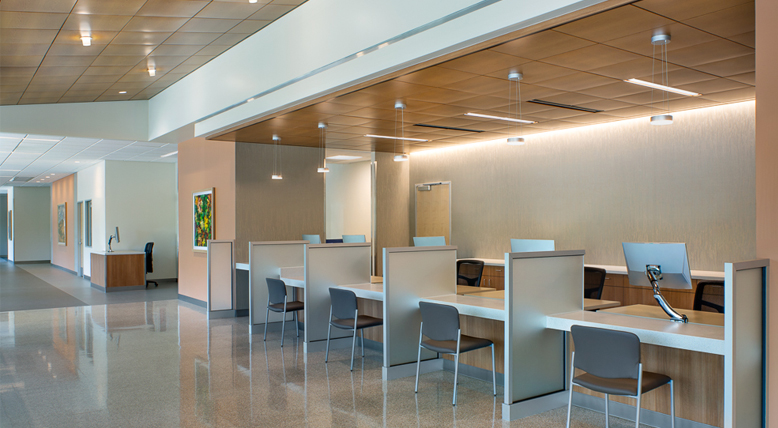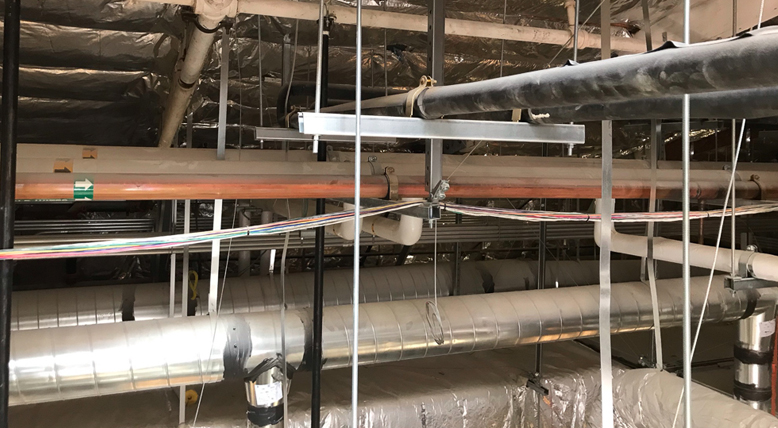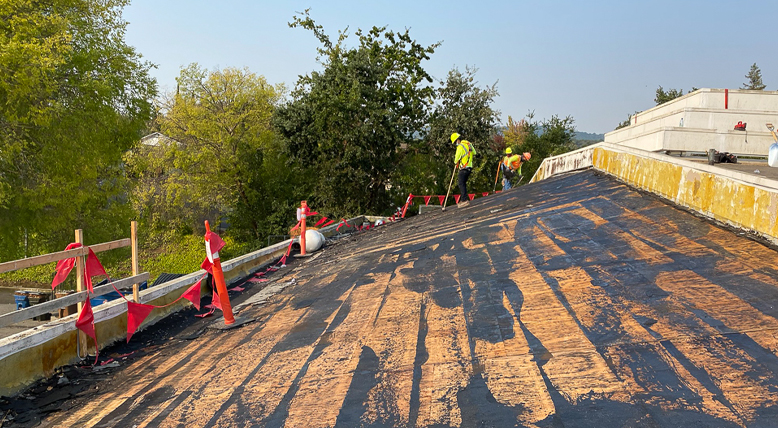John Muir Health Pleasant Hill Medical Office Building Seismic Evaluation and Upgrade
Design:
Ratcliff Architecture
Construction:
Truebeck Construction
 Back to Projects
Back to Projects
Estructure was the Structural Engineer of Record for the seismic retrofit and tenant improvement for the conversion of a 30,000 square foot retail building to a new John Muir Health medical clinic. The project began with a pre-purchase seismic evaluation (ASCE 41) for compliance with the John Muir Health seismic performance requirements. Due to the change of occupancy, a seismic retrofit was required. Several schemes were studied for seismic performance, cost-efficiency, and compatibility with new interior programming.
The selected retrofit solution included new interior plywood shear walls to reduce roof diaphragm spans, strengthening of the plywood roof diaphragm connections, new roof out-of-plane anchorage at exterior concrete masonry walls, and enhanced foundations. The tenant improvements required strengthening the roof framing for new mechanical units and screen wall framing, the addition of a new main entrance structure, and developing an economical solution for support and bracing of partitions and ceilings in the high-bay space. Other structural elements included new site retaining walls and equipment pads.






























