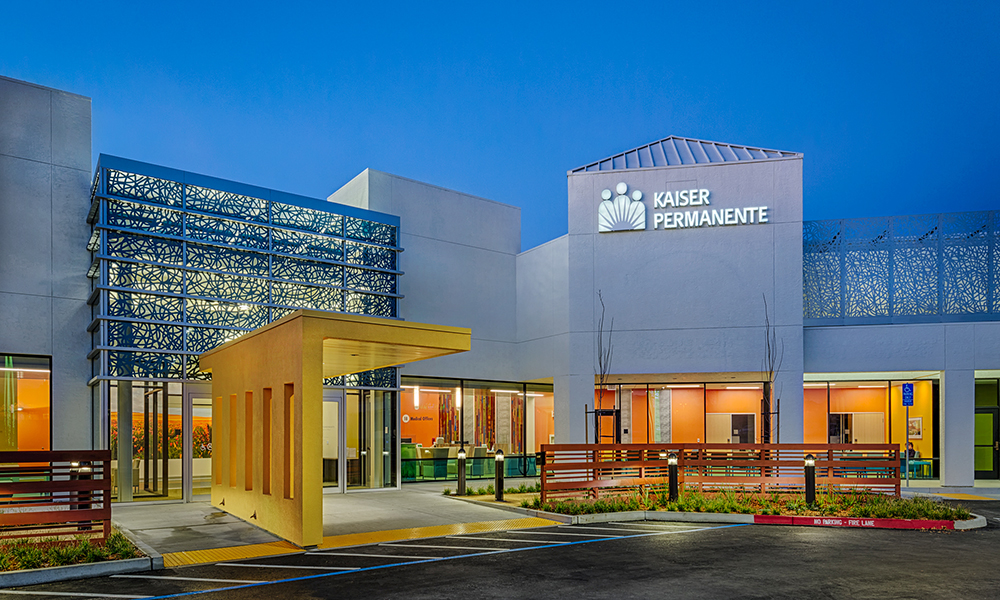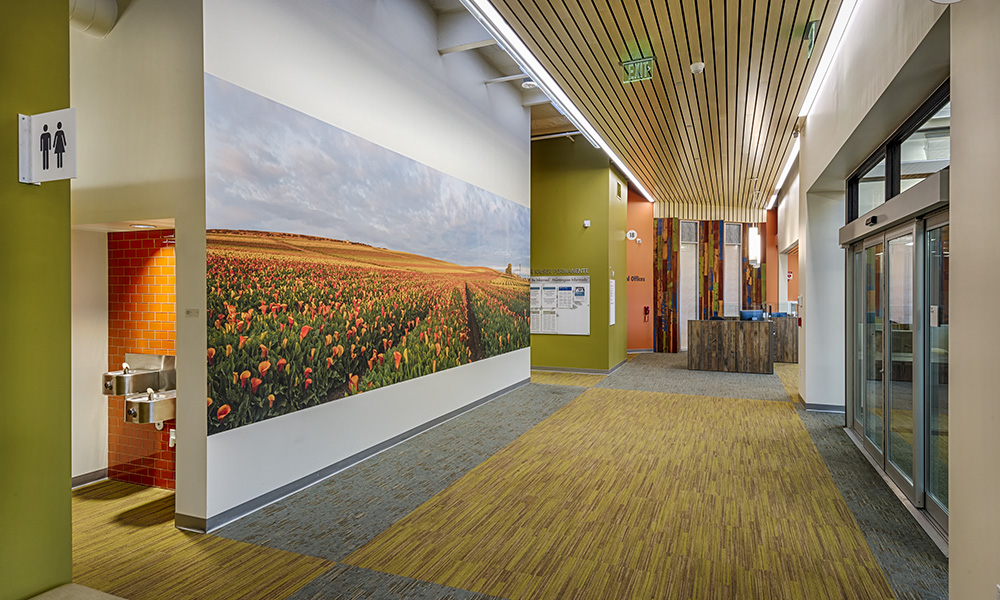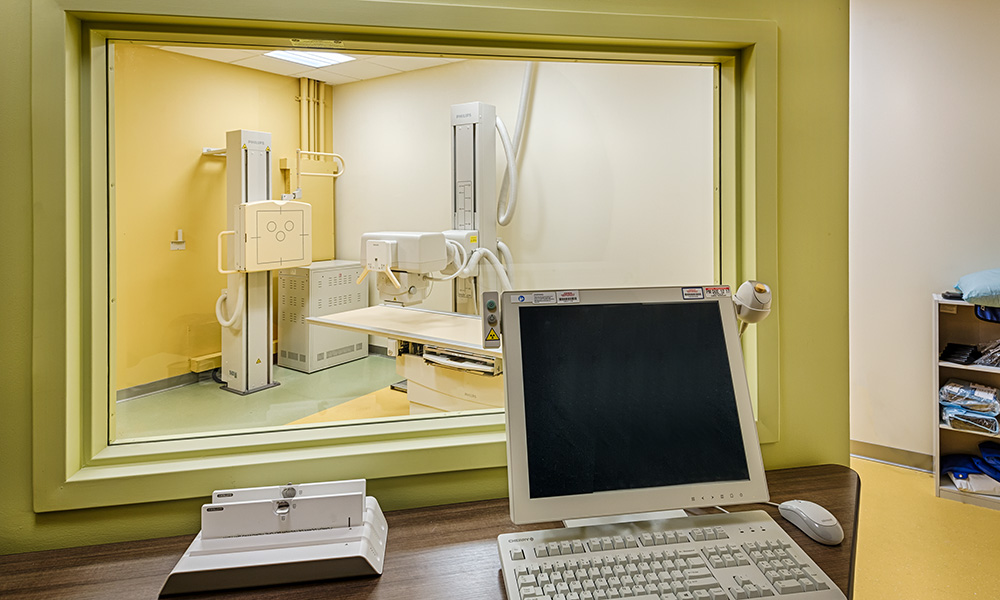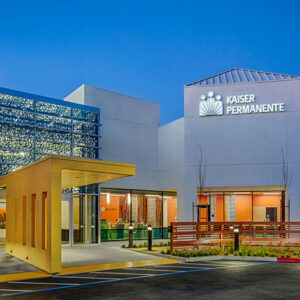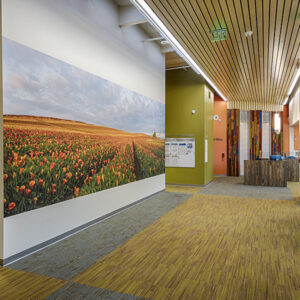Kaiser Watsonville Medical Office Building
Architect:
Hawley Peterson Snyder
Contractor:
XL Construction
 Back to Projects
Back to Projects
Estructure provided structural engineering services for the renovation of an existing strip mall building at 1931 Main Street in Watsonville. The project was a complete renovation, and included a new entry vestibule, patient drop-off canopy, a mechanical upgrade, and an exterior aesthetic upgrade. The project housed a new primary care clinic, including a pharmacy, blood draw laboratory, and imaging center. Highlights of the structural work included integrating the new glass vestibule with the existing structure and providing the free-standing cantilever patient drop-off canopy. The renovation encompassed over 18,000 square feet.

