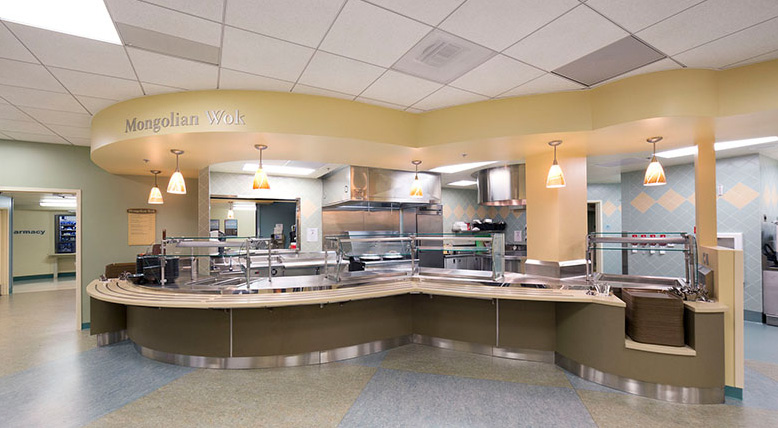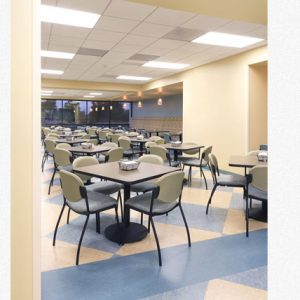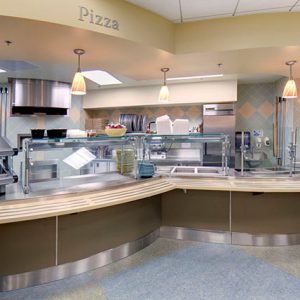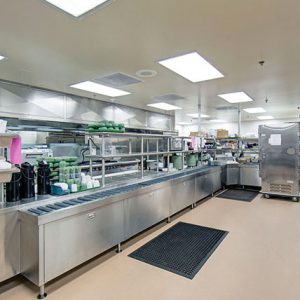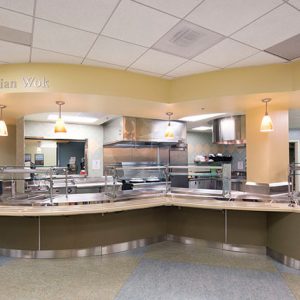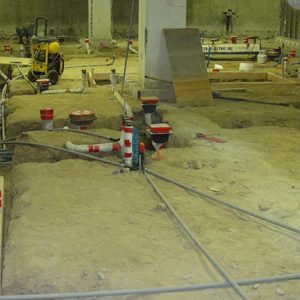Lodi Memorial Hospital Dietary Expansion
Architect:
HDR Architecture
Mechanical and Electrical Engineers:
Ted Jacobs Engineering Group
Contractor:
HMH Builders
 Back to Projects
Back to Projects
Lodi Memorial Hospital’s original kitchen was built in 1952 and needed substantial upgrades to meet the demands of the growing community and modern seismic requirements. Concurrent with the new hospital wing construction, the dietary department, kitchen and cafeteria were relocated and expanded within the existing hospital. The project required substantial infrastructure upgrades including relocating major utilities to accommodate the construction of a new kitchen in the hospital basement. Structural modifications of the existing building were required to accommodate new ducts and piping in existing shear and bearing walls. Estructure provided comprehensive structural engineering services during planning, design and phased construction.
The project was completed in two phases to provide for continued service. The first phase included the demolition of 7,000 sf of existing materials management, maintenance and laundry space in order to accommodate a new kitchen, dishwashing, toilets, EVS and cold storage in the basement. The second phase demolished the approximately 8,000 sf existing kitchen and dining area to create a new servery/cafeteria and dining room on the first floor. Estructure worked closely with the architect and contractor to create a demolition and replacement plan that did not affect the kitchen operations. Construction cost $12 million.








