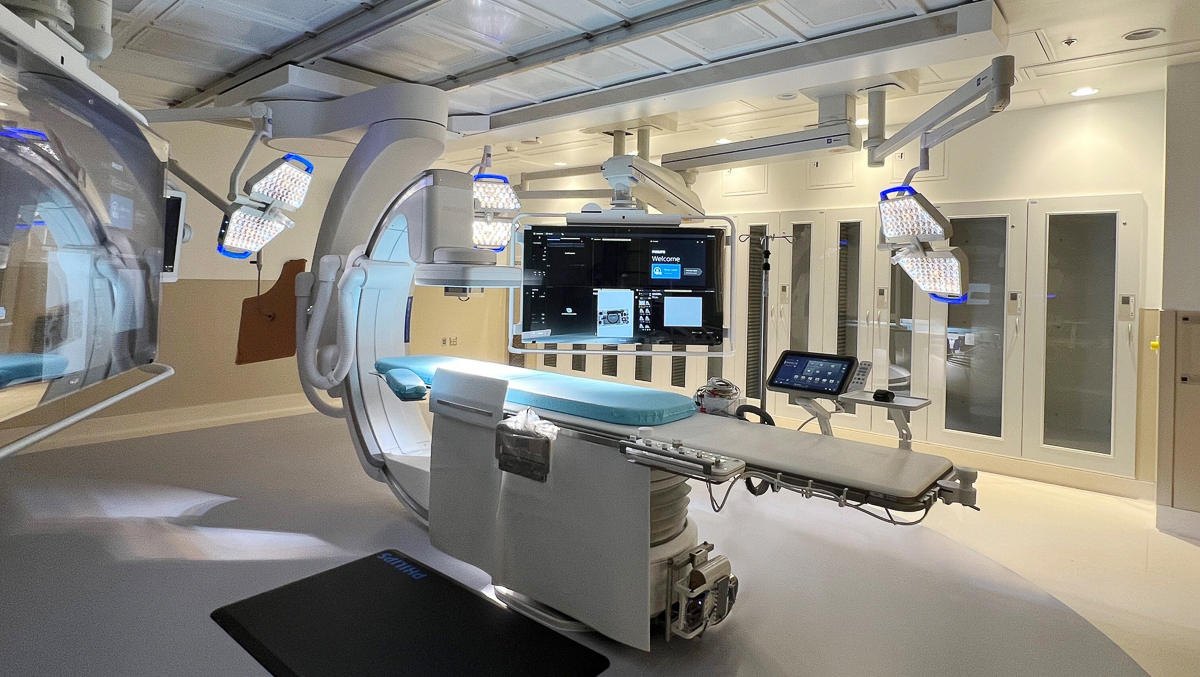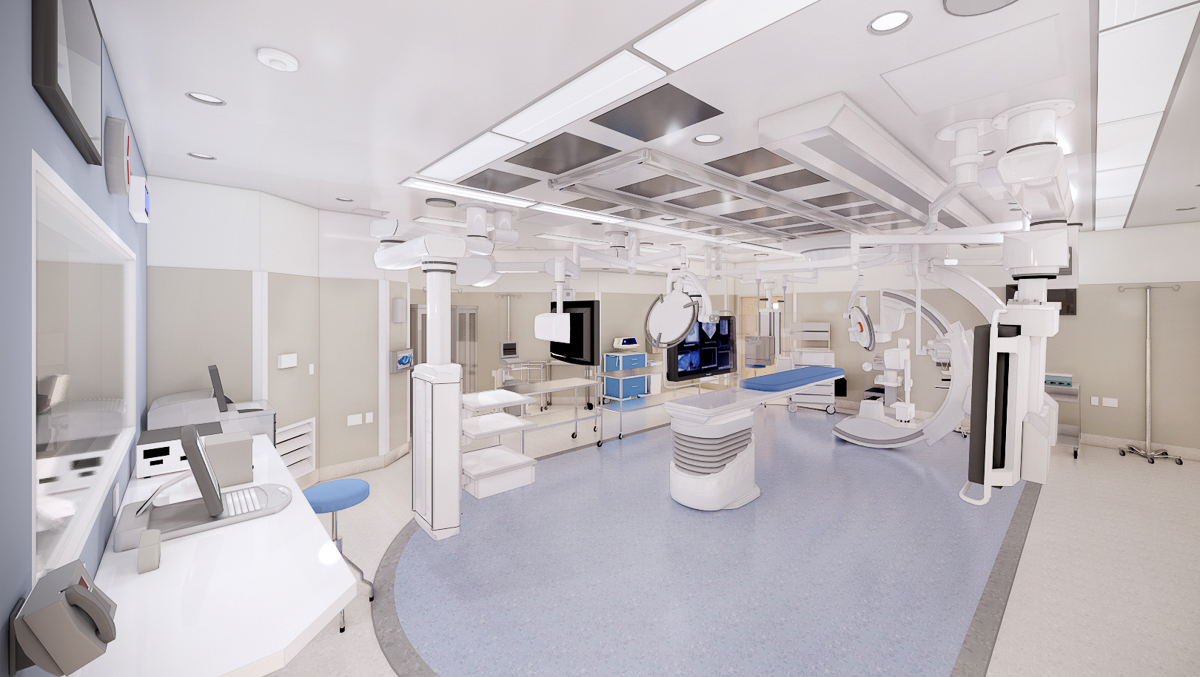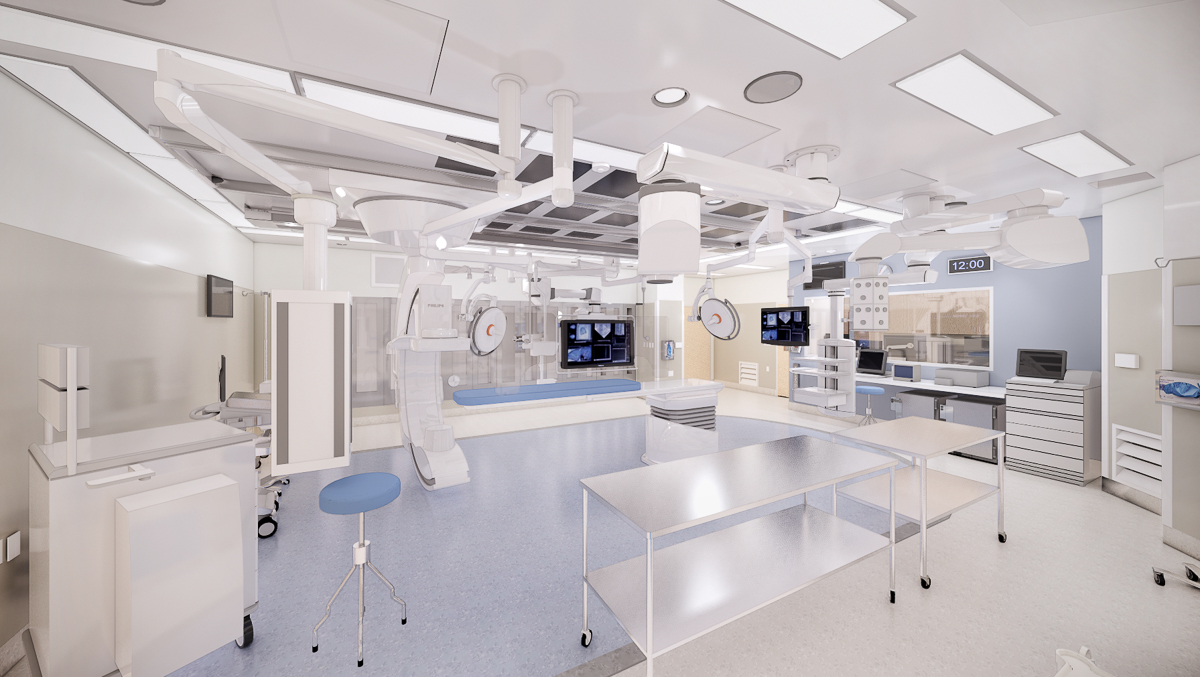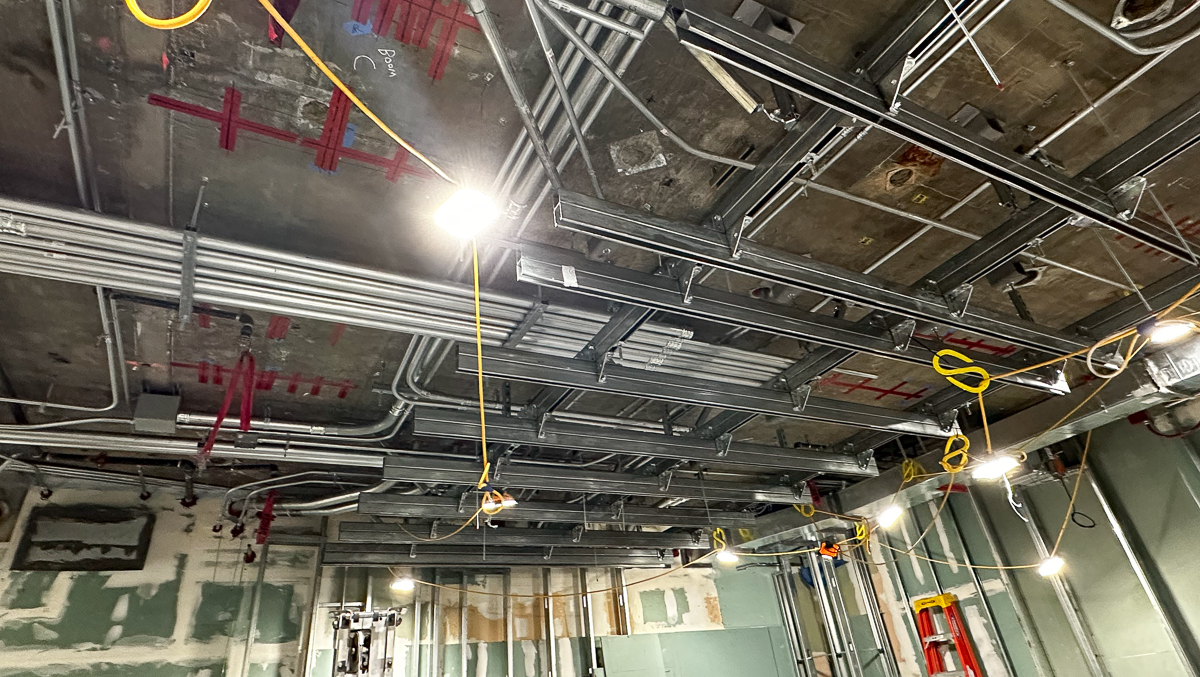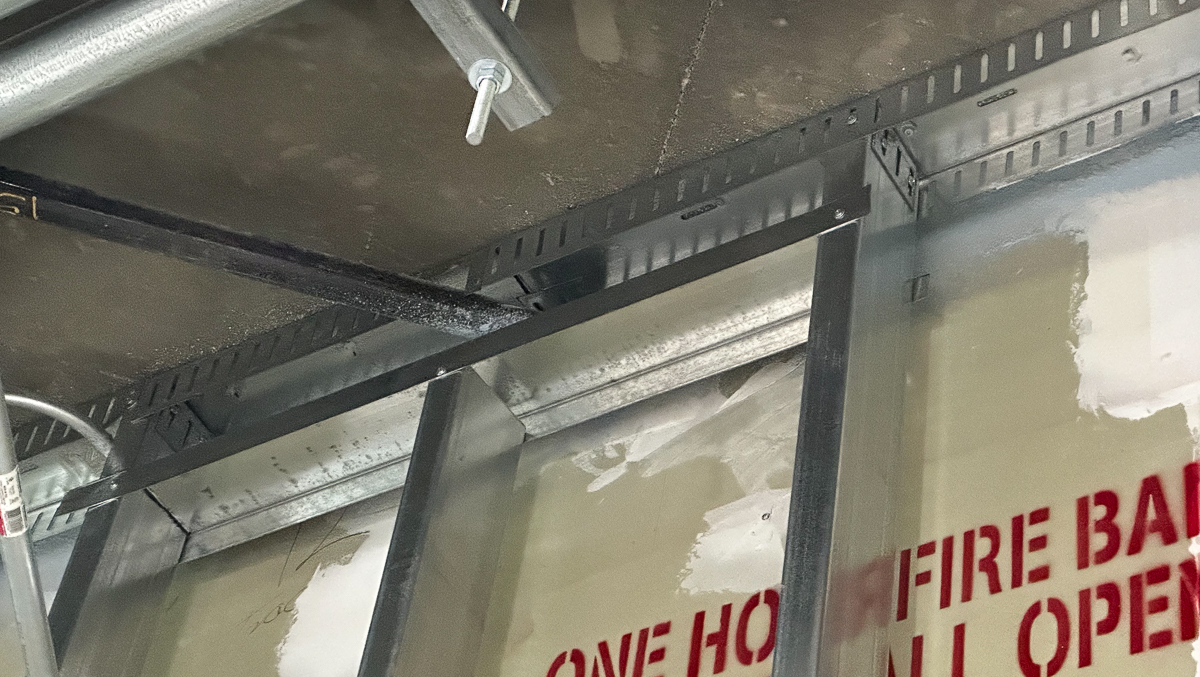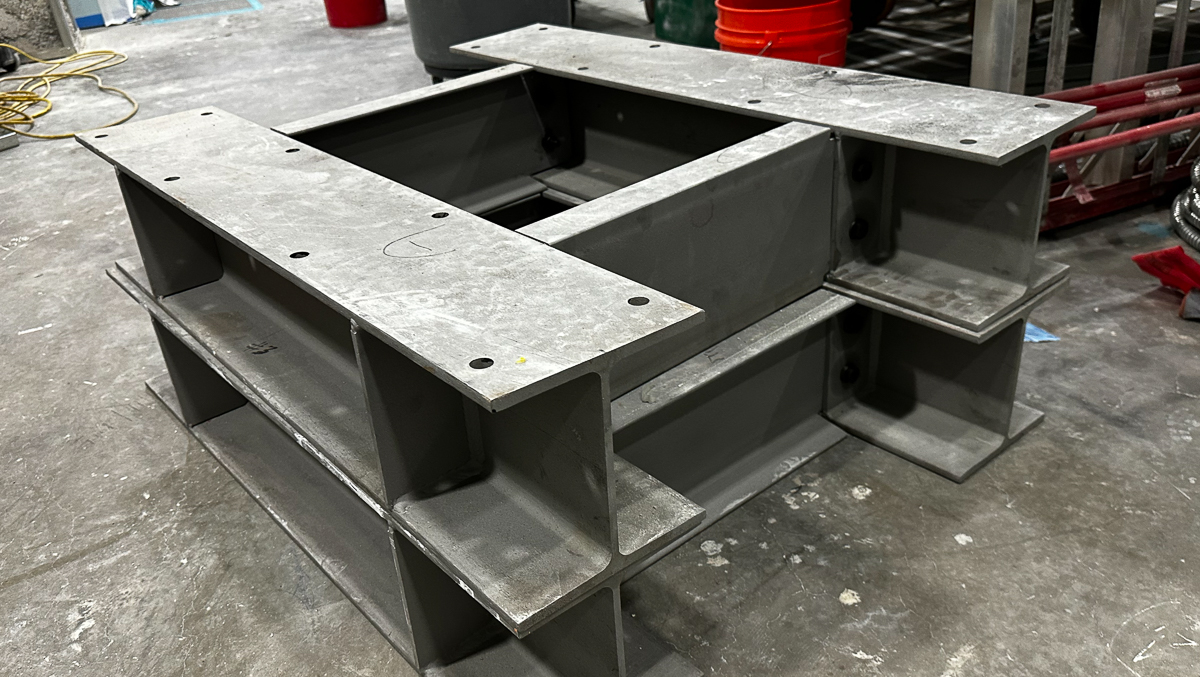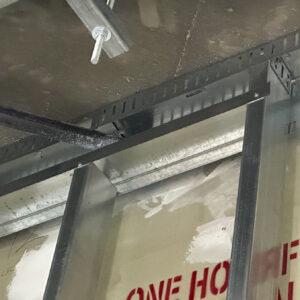MarinHealth Medical Center Hybrid OR
Architect:
KMD Architects
 Back to Projects
Back to Projects
This $5.6 million remodel project included combining two former operating rooms and an anesthesia workroom into a new hybrid operating suite on Level 1 of the Cedar Pavilion, previously known as the West Wing, at MarinHealth Medical Center. The 1,350 square-foot suite is comprised of a hybrid operating room, imaging equipment room, control room, and scrub alcove. Estructure designed support and seismic restraint for new equipment including the suspended Philips C-Arc Stand, Trumpf surgical booms, and all supporting architectural, medical, and MEP components. Low floor-to-floor height and congested above-ceiling space conditions presented challenges, which Estructure helped resolve through on-site investigations and coordination with the design team and contractor.

