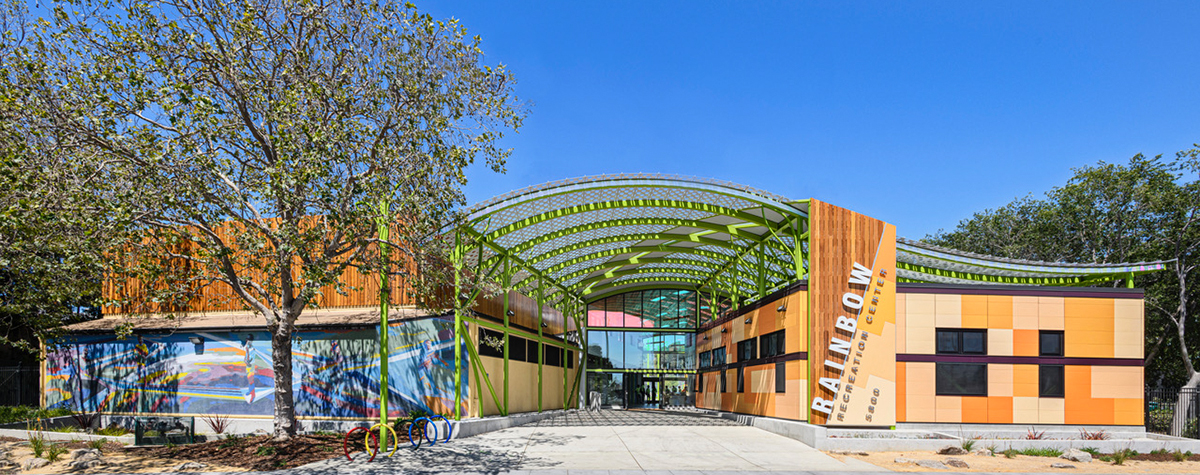Rainbow Recreation Center Renovation and Expansion, Oakland
Architect:
Byrens Kim Design Works
MEP:
Integral Group
Civil Engineer:
Urban Design Consulting Engineers
 Back to Projects
Back to Projects
Rainbow Recreation Center is an existing City of Oakland facility which has been renovated and expanded to better serve Oakland residents. Two new buildings totaling 6600 square feet were added to the existing structure. The signature architectural feature is a curved canopy that forms a monumental entrance and lobby area. The steel braced frame canopy building includes a computer room, daycare, office, and restrooms. A new wood shear wall building houses a multipurpose room and kitchen. The project also includes a small addition to the existing gymnasium building.

Honorable Mention, Architecture Masterprize 2019.








