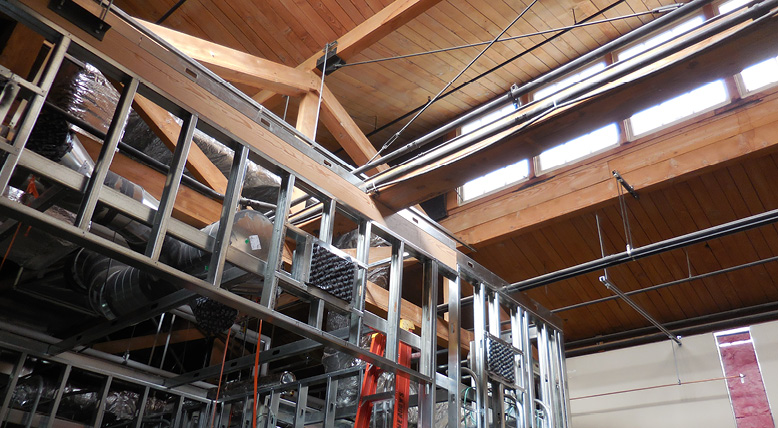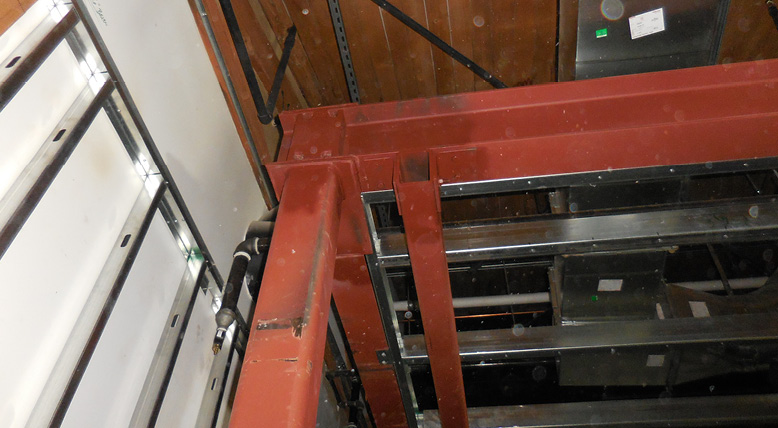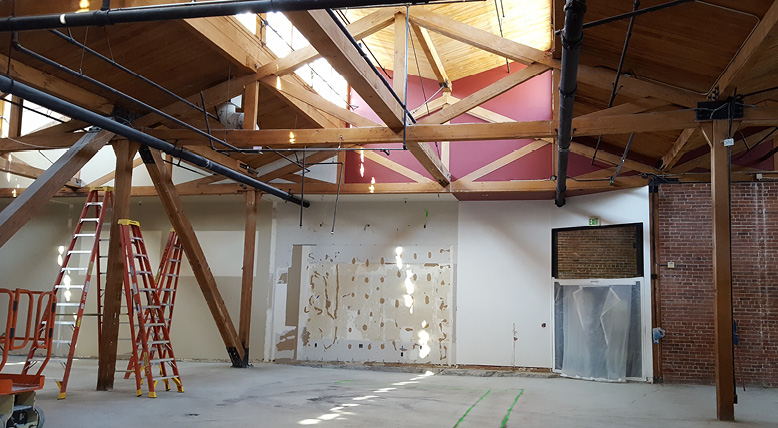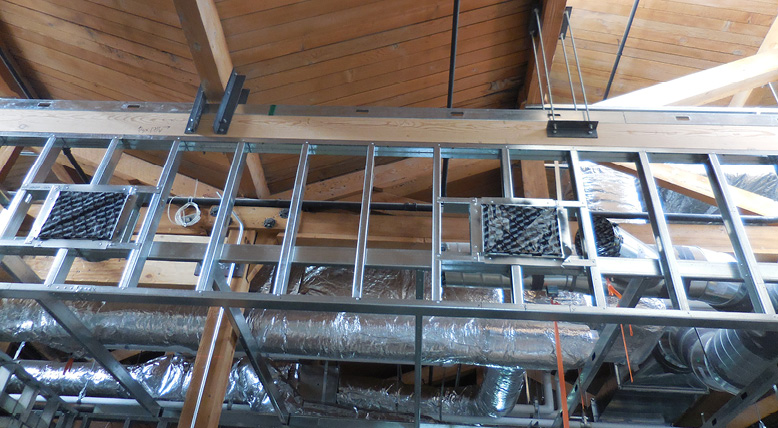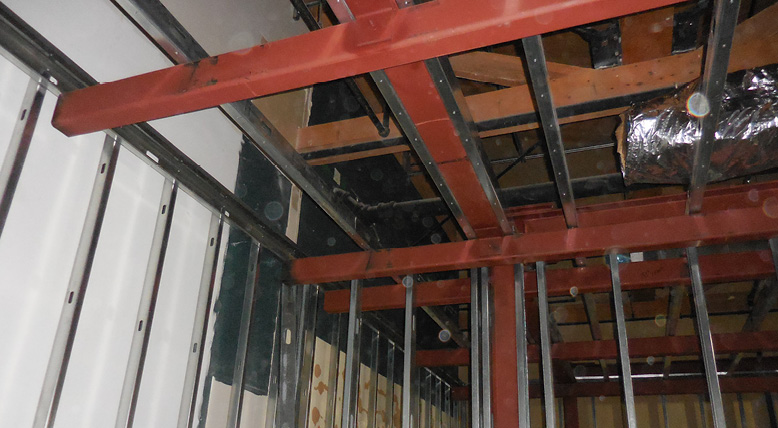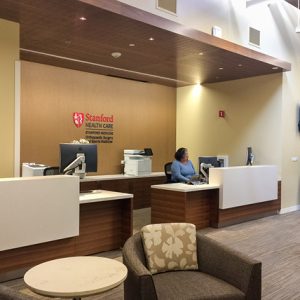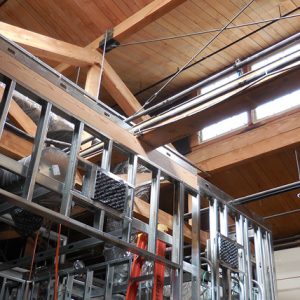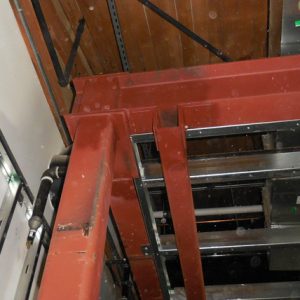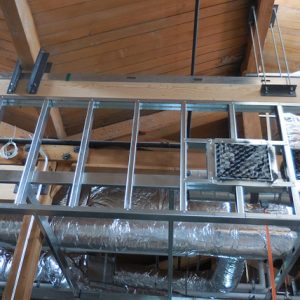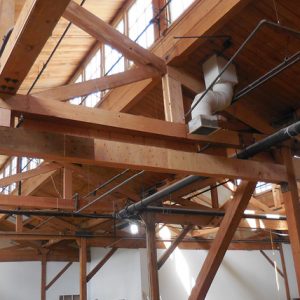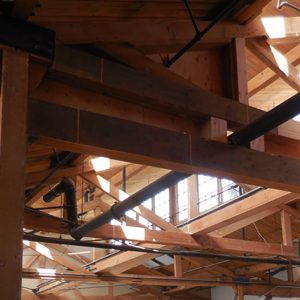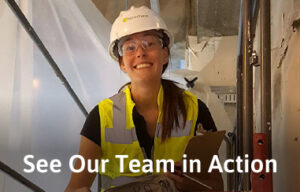Stanford Health Care Orthopedic Clinic 6121 Hollis, Emeryville
Architect:
KMD
Mechanical Engineer:
Frank M Booth
Electrical Engineer:
Morrow-Meadows
Contractor:
Hensel Phelps
 Back to Projects
Back to Projects
As part of a collaborative design-build team, Estructure provided structural engineering services for an 8,500-square foot orthopedic clinic in a converted warehouse building. Highlights of the structural scope included strengthening of existing roof trusses for new rooftop equipment, designing a new steel moment frame to support overhead radiology equipment, and developing creative solutions for support and bracing of partitions and MEP components in a unique historic space.









