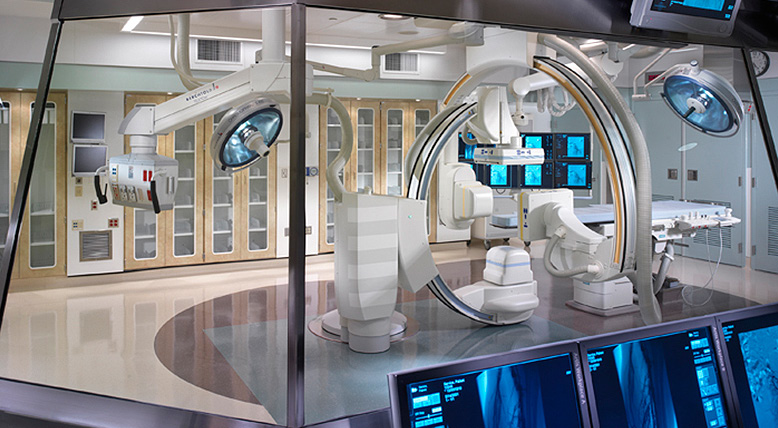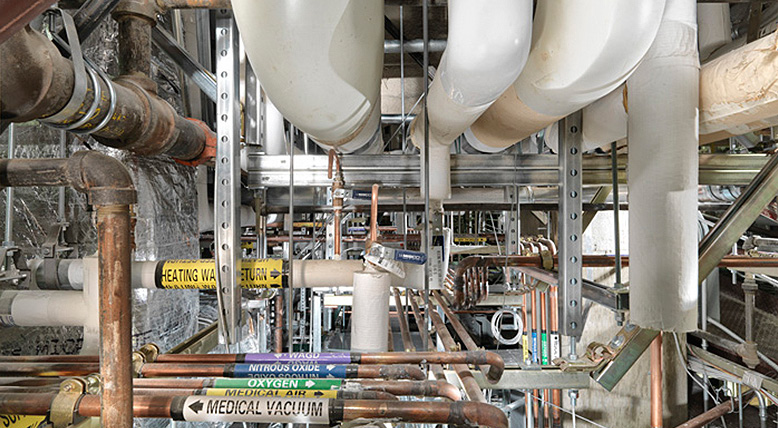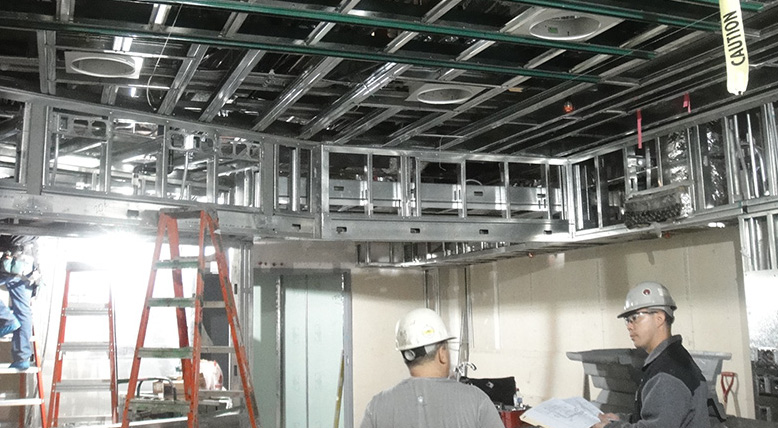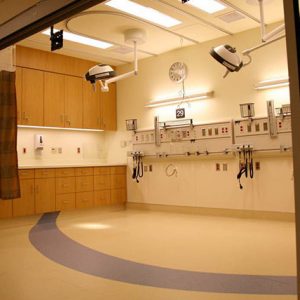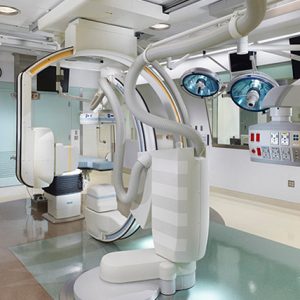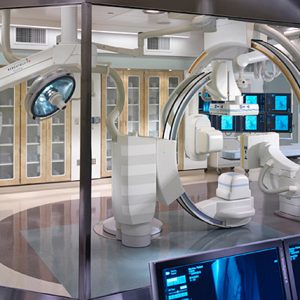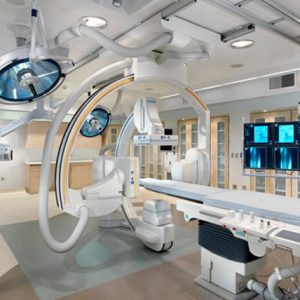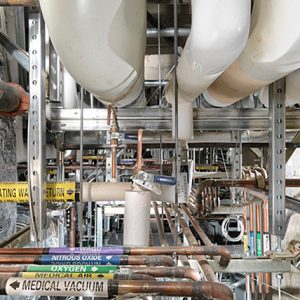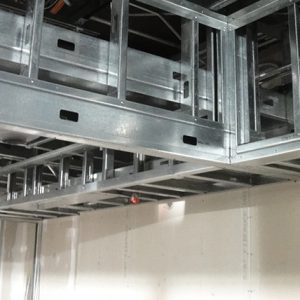Stanford Hospital Cath Labs 8, 9, 10
Architect:
The Design Partnership
Mechanical and Electrical Engineers:
Cammisa and Wipf
Contractor:
DPR
 Back to Projects
Back to Projects
The project demolished and replaced existing cath labs with state of-the-art neuro-interventional procedure rooms including equipment rooms, control rooms and support spaces. Estructure collaborated with the design team within an Integrated Project Delivery process that included use of BIM to document complex existing conditions, complete design documents and coordinate construction. By retaining and modifying existing overhead framing, rather than replacing it, Estructure’s design resulted in cost savings and an accelerated construction schedule.



