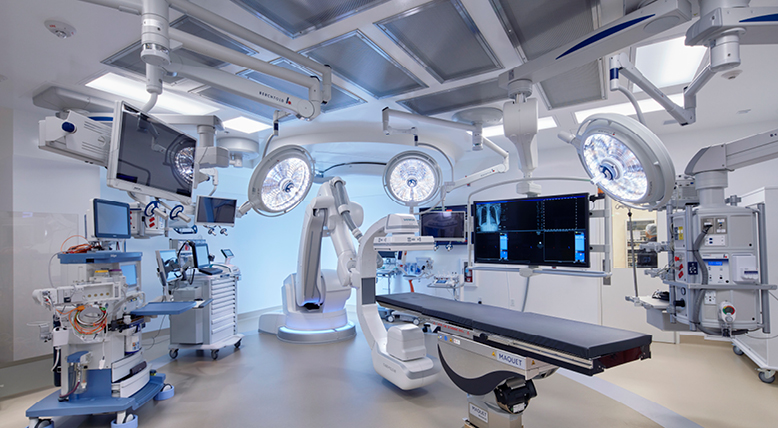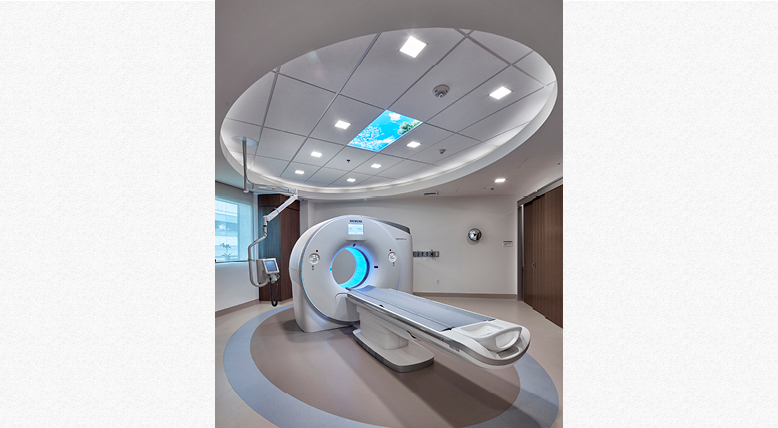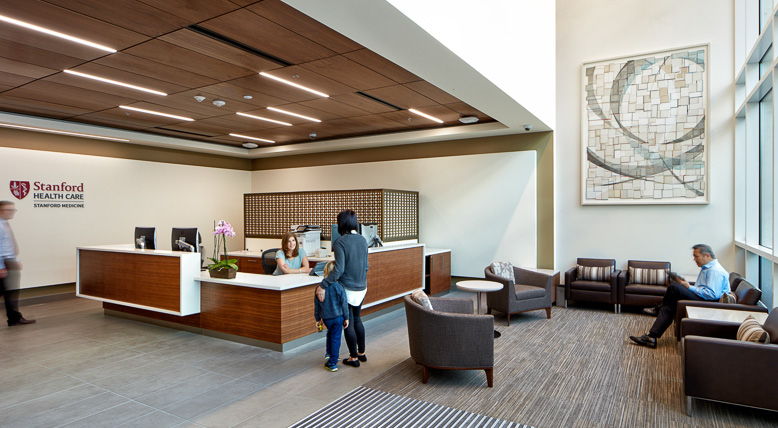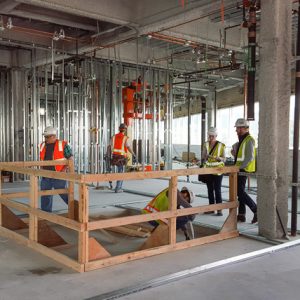Stanford Imaging Clinic, 5800 Hollis Street, Emeryville
Architect:
KMD
Mechanical Engineer:
Frank M Booth
Electrical Engineer:
Morrow-Meadows
Contractor:
Hensel Phelps
 Back to Projects
Back to Projects
As part of a collaborative design-build team, Estructure repurposed 100,000 sf of core and shell space into an ambulatory care center for Stanford Health Care. The facility includes an entire level for Outpatient Surgical and Advanced Imaging Suites, featuring a six-OR suite with a hybrid OR and full-service advanced imaging services. The building, which was not originally designed for the current uses, required structural modifications to support imaging equipment, including an MRI, to reduce floor vibrations, and to add an entire MEP system. Estructure worked hand-in-hand with the design-build team throughout all phases of design and construction to develop constructible and cost-effective solutions to address Stanford’s needs.




















