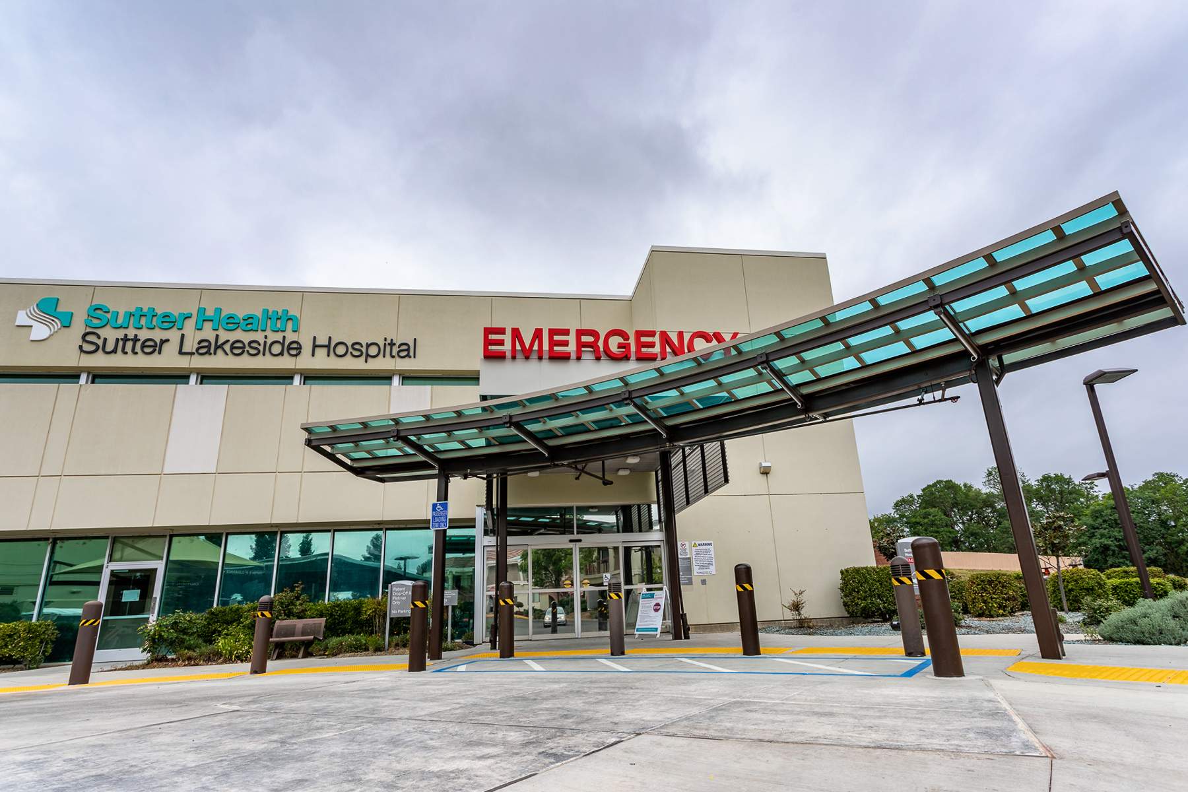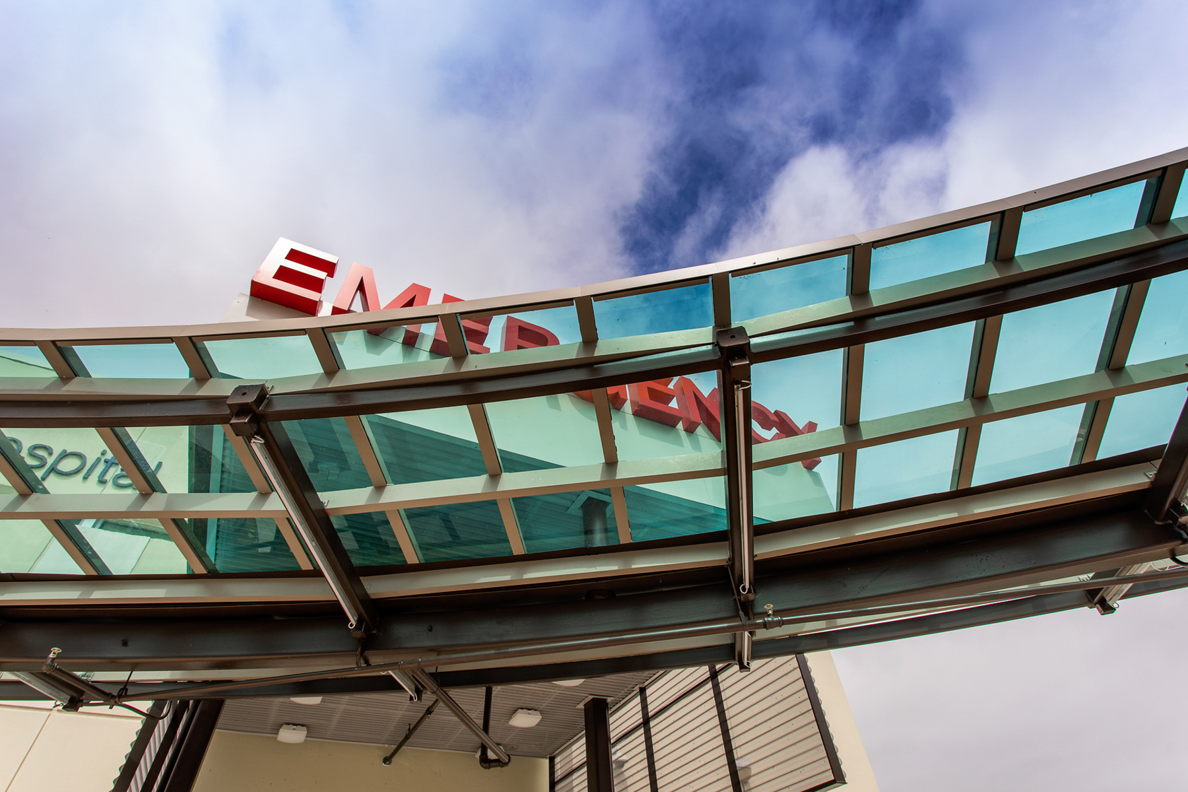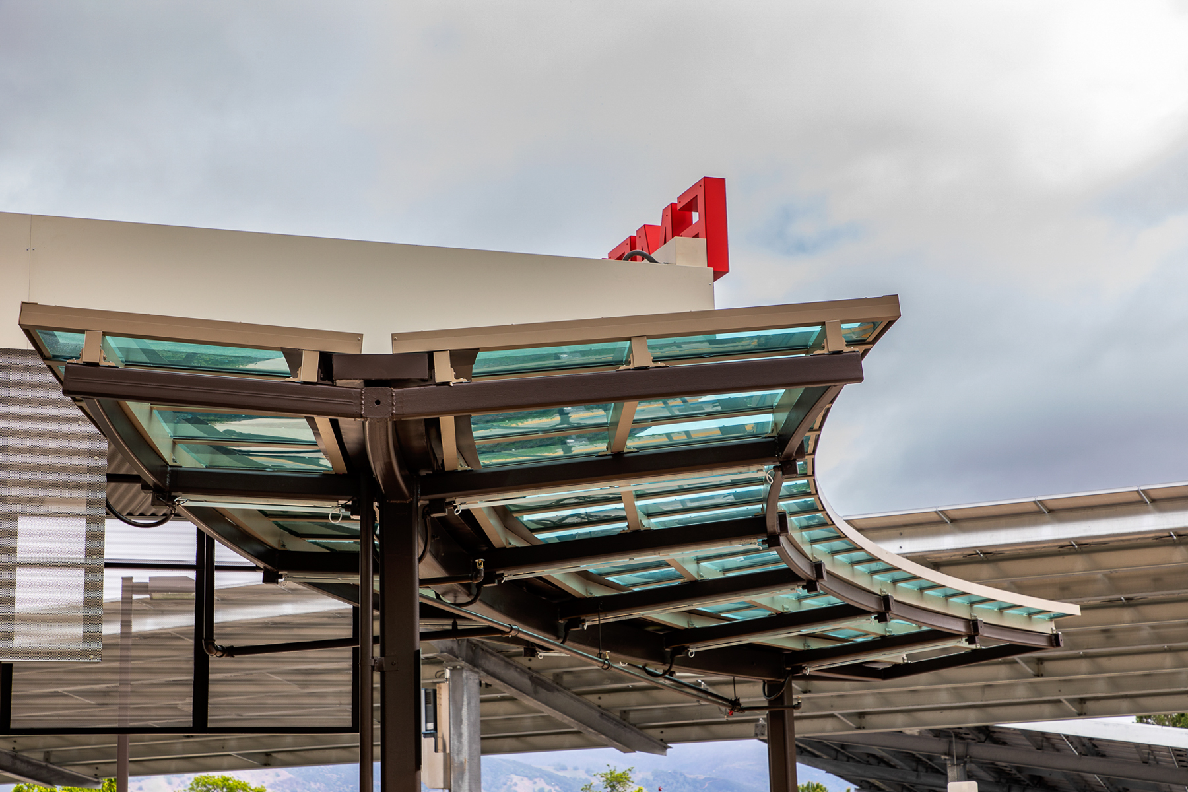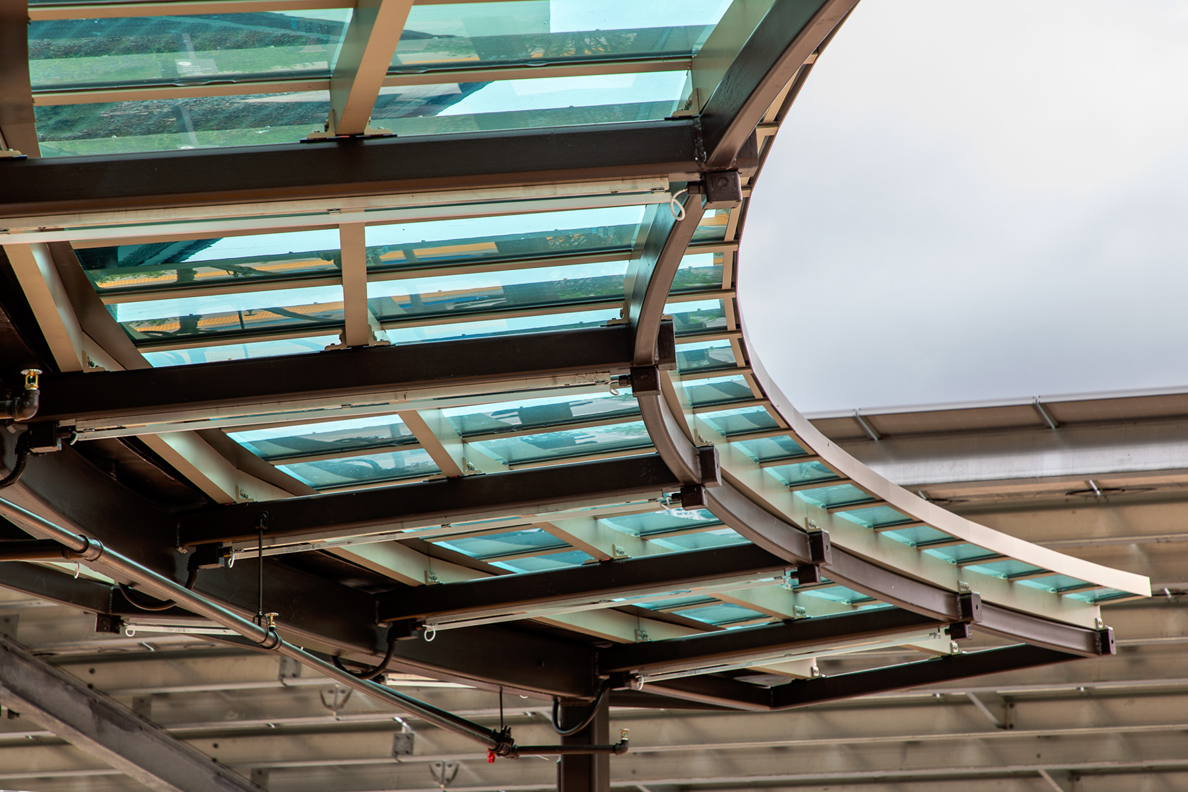Sutter Lakeside Canopy
Architect:
Solas Architecture, Inc.
 Back to Projects
Back to Projects
Estructure designed a two-level canopy connecting the circular drive aisle to the entryway of Sutter Lakeside Hospital’s Emergency Department. The four-column canopy is supported on drilled pier foundations. A thorough dynamic analysis was performed to discern the response of the irregular design and meet all HCAI requirements.












