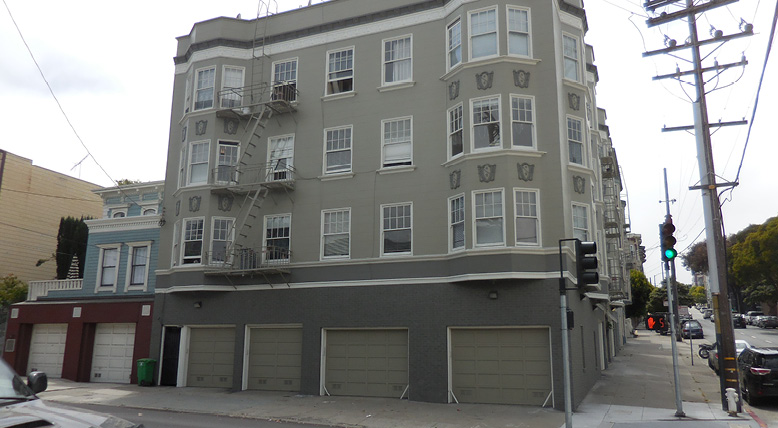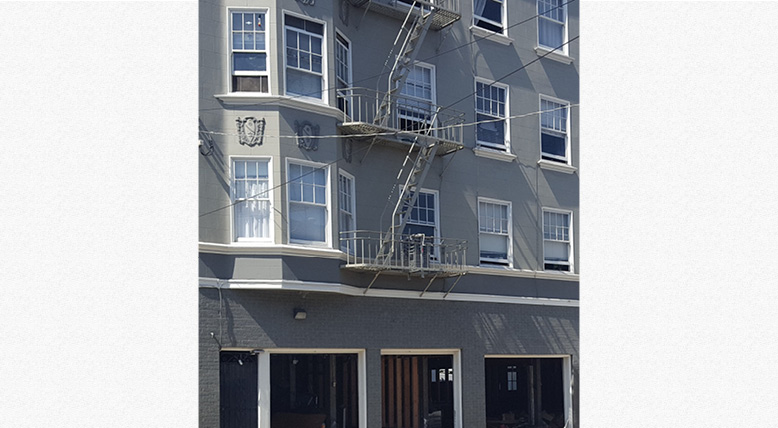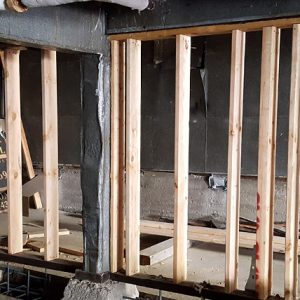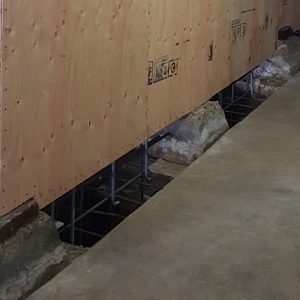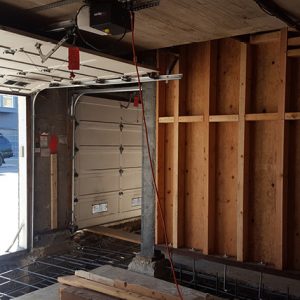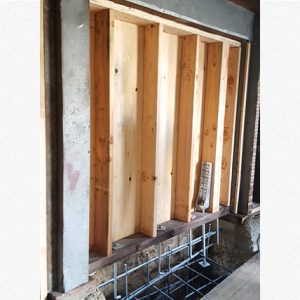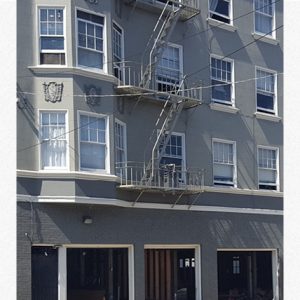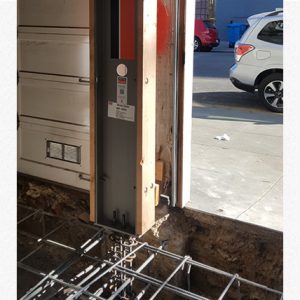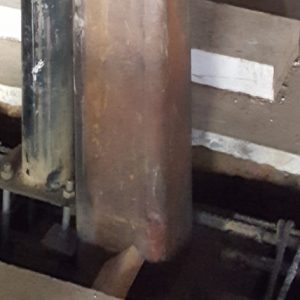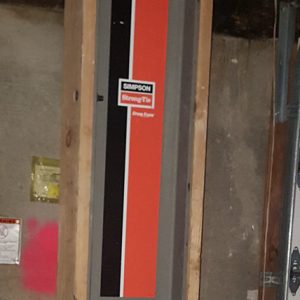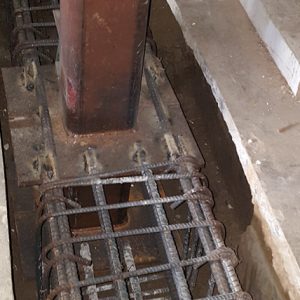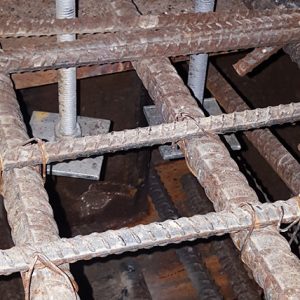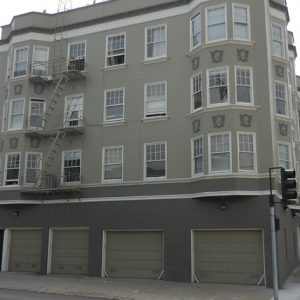Turk Street Soft Story Retrofit, San Francisco
Contractor:
TDC
 Back to Projects
Back to Projects
An existing fifteen-unit apartment building built in the 1920s was seismically retrofit to meet the requirements mandated by the San Francisco Soft Story Retrofit Ordinance. The ground floor of the building is a garage. The retrofit design employed a combination of new plywood shear walls, cantilevered columns, and moment frames to strengthen and stiffen the first floor. The retrofit mitigated the soft story deficiency without impacting parking.

