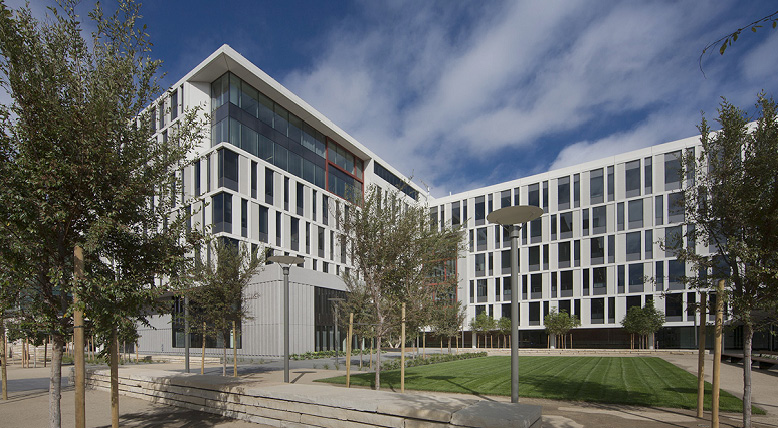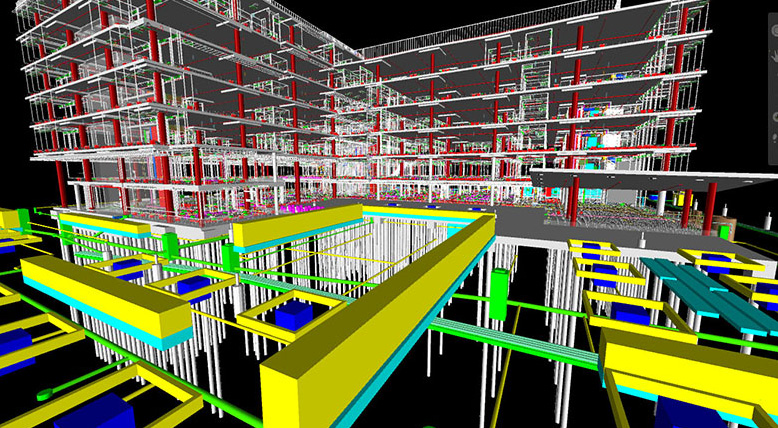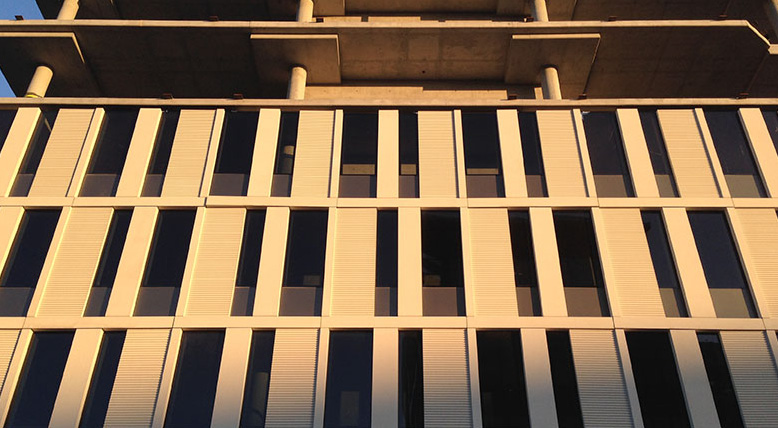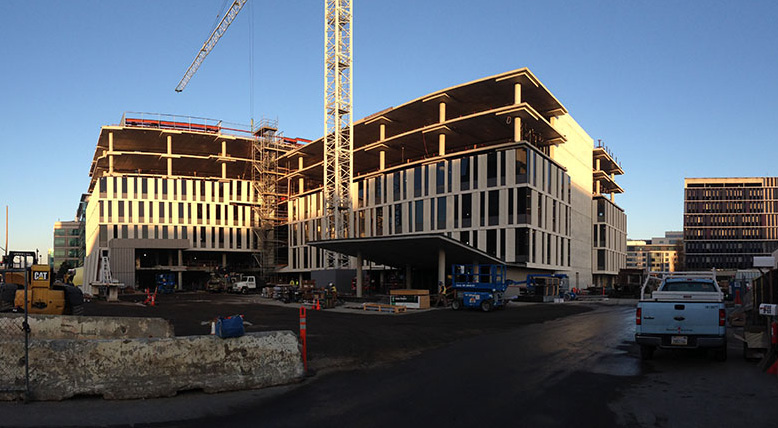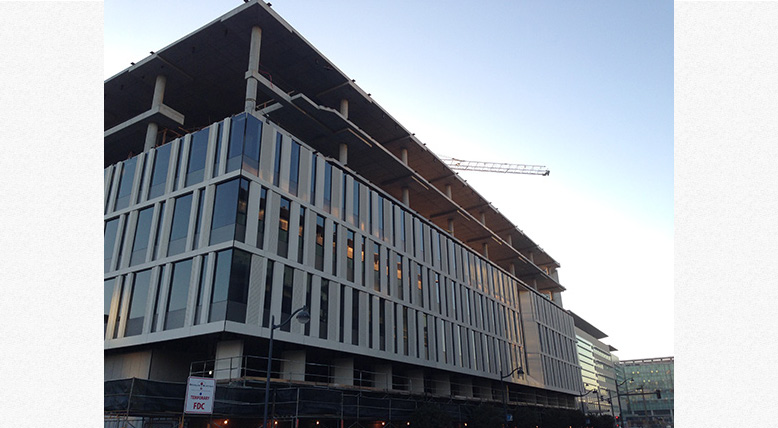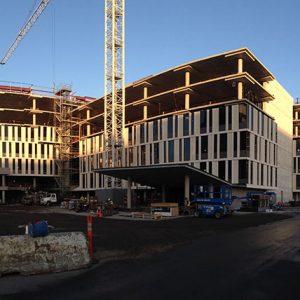UCSF Mission Hall Peer Review
Architect:
WRNS Studio
Structural Engineer of Record:
Rutherford and Chekene
Contractor:
Rudolph and Sletten, Inc.
 Back to Projects
Back to Projects
Located on the UCSF Mission Bay campus, the new, 7-story, 266,000 sf academic office building provides faculty and staff academic offices for clinicians serving the new Women’s, Children’s, and Cancer Hospital, across the street.
UCSF delivered the project through a design/build method. Estructure worked directly for UCSF Capital Programs, representing their interest throughout the design/build process. At the project outset, our team assisted with establishing technical design criteria used as the basis of the design. We developed baseline structural design requirements, as well as tiers of enhanced performance options that design/build teams could choose to add value to their design submission.
Estructure participated in the design/build team selection, evaluating and ranking team proposals. Once UCSF chose a preferred design/build team, Estructure performed a detailed peer review of the primary structural framing, foundation and cladding design to verify they met the specified performance standards. Estructure also performed a plan check on behalf of the State Fire Marshal with continued involvement throughout construction, reviewing submittals and contract changes.

