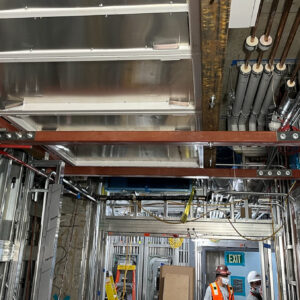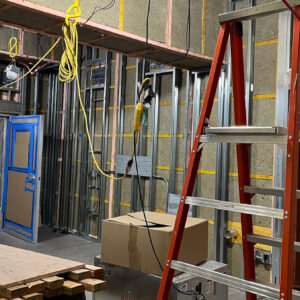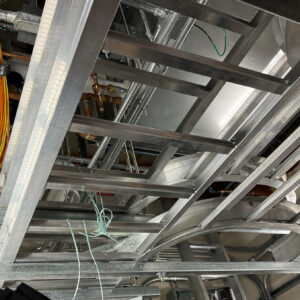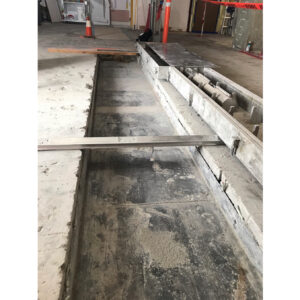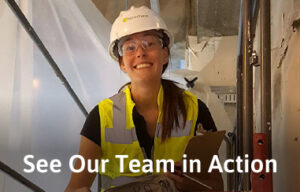UCSF Moffitt/Long Room 316 MRI and PET/CT Suite
Architect:
Polytech Associates
 Back to Projects
Back to Projects
The existing imaging suite was renovated to include a new PET-CT and MRI, both requiring supplementary steel framing to strengthen the floor. Estructure worked closely with the design team, vendors and contractors to find feasible solutions to fit all the necessary utilities in a small space. This included a steel frame assembly for an above-ceiling air handling unit and creative bracing of multi-layer cable trays and pipe racks, partitions and ceilings.








