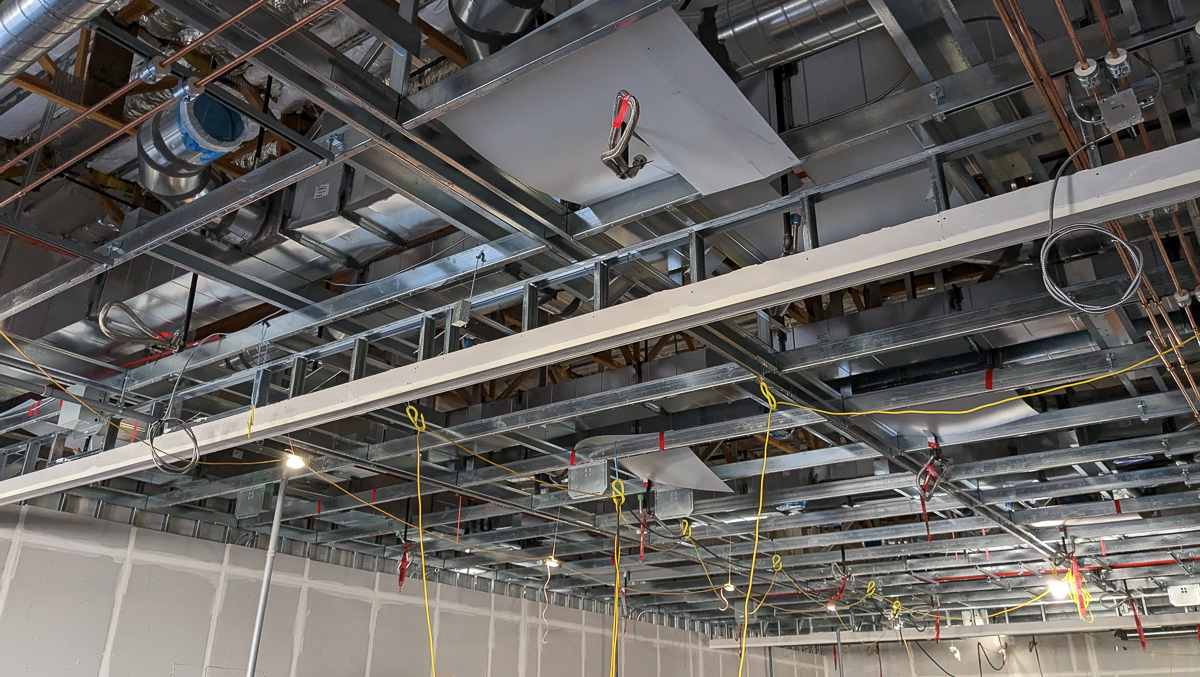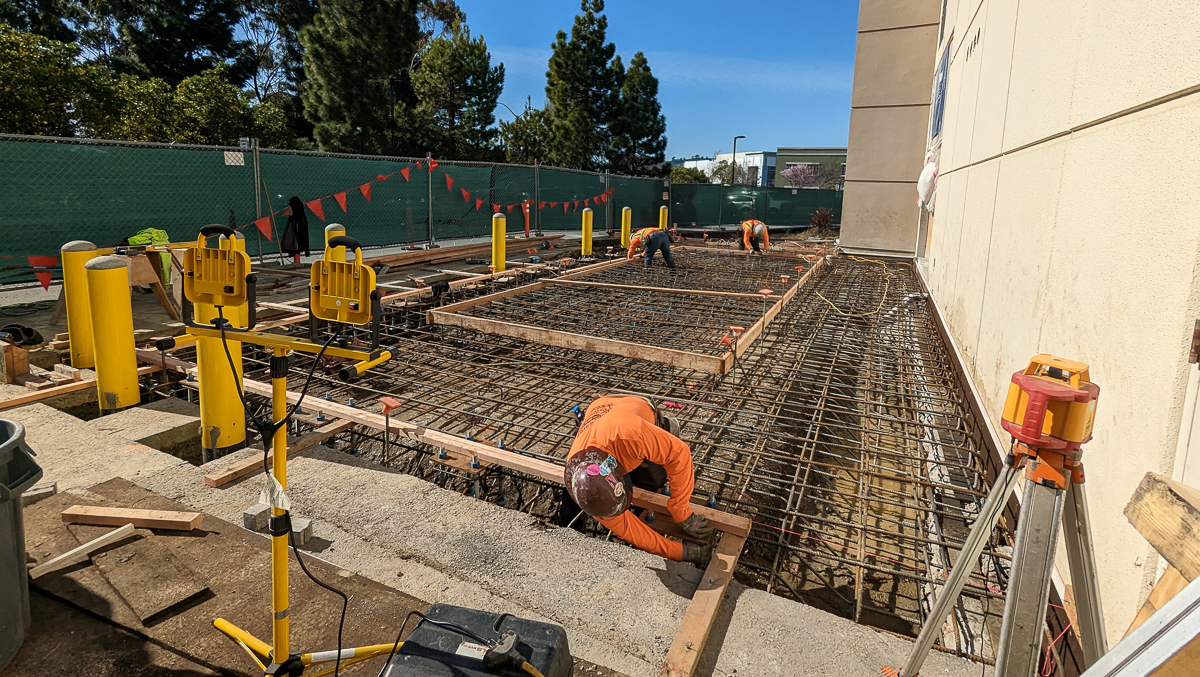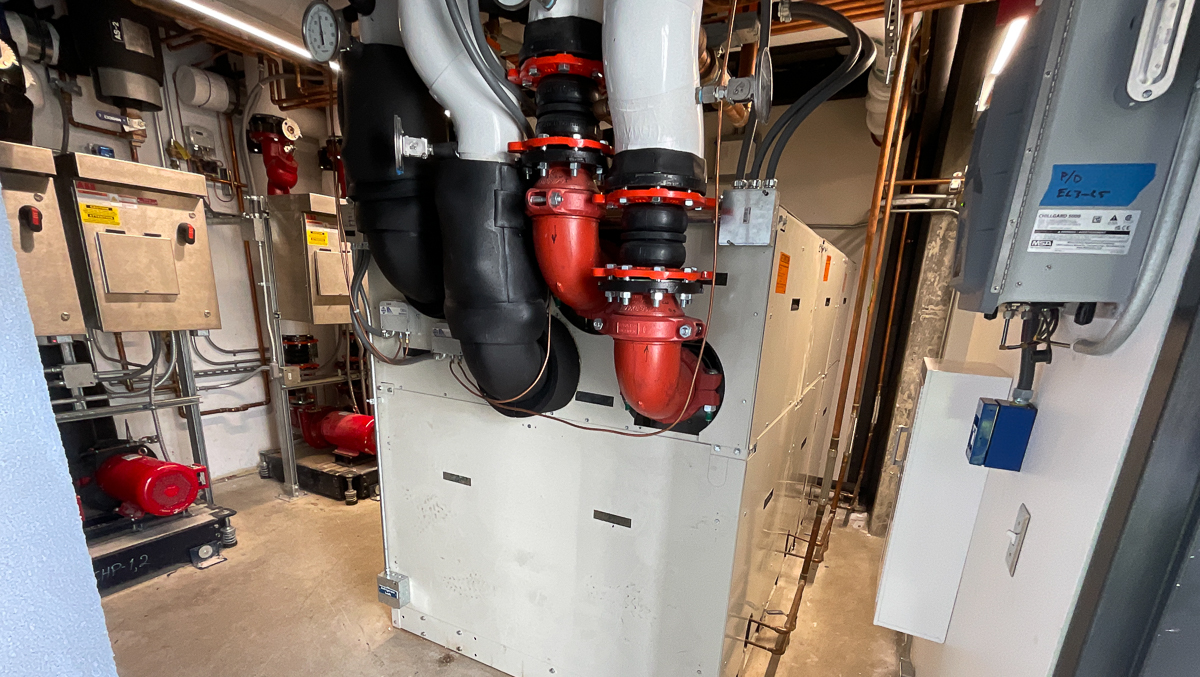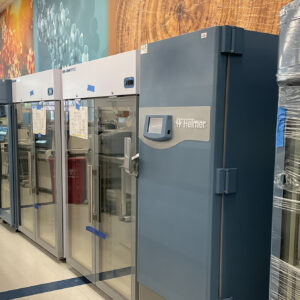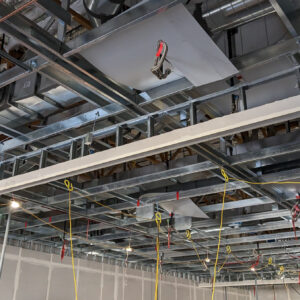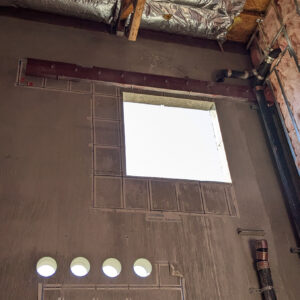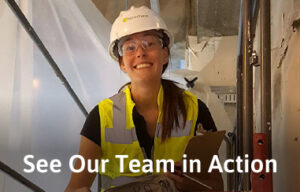Kaiser Northern California Richmond Regional Laboratory
Architect:
HGA
 Back to Projects
Back to Projects
Estructure served as the Structural Engineer of Record for a 12,539 square foot tenant improvement of existing single-story cold shell suite for clinical laboratory use. As part of a collaborative design-assist team, Estructure designed an overhead framing system to support suspended distribution utilities and ceiling framing over a 4,000 square foot lab with 20 foot story height from existing wood trusses. This creative design allowed for easier maintenance access to utilities and reduced conflicts in overhead framing between suspended utilities and ceiling framing. Other notable structural scope included exterior generator and mechanical equipment yards on grade with architectural screen walls.






