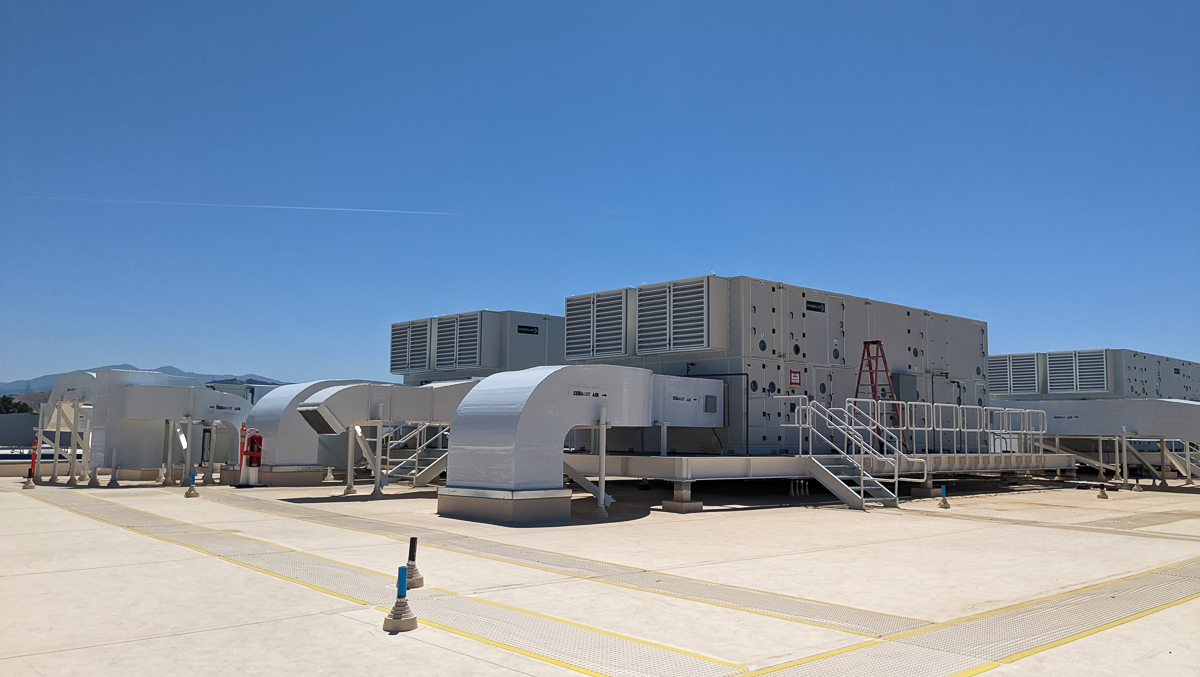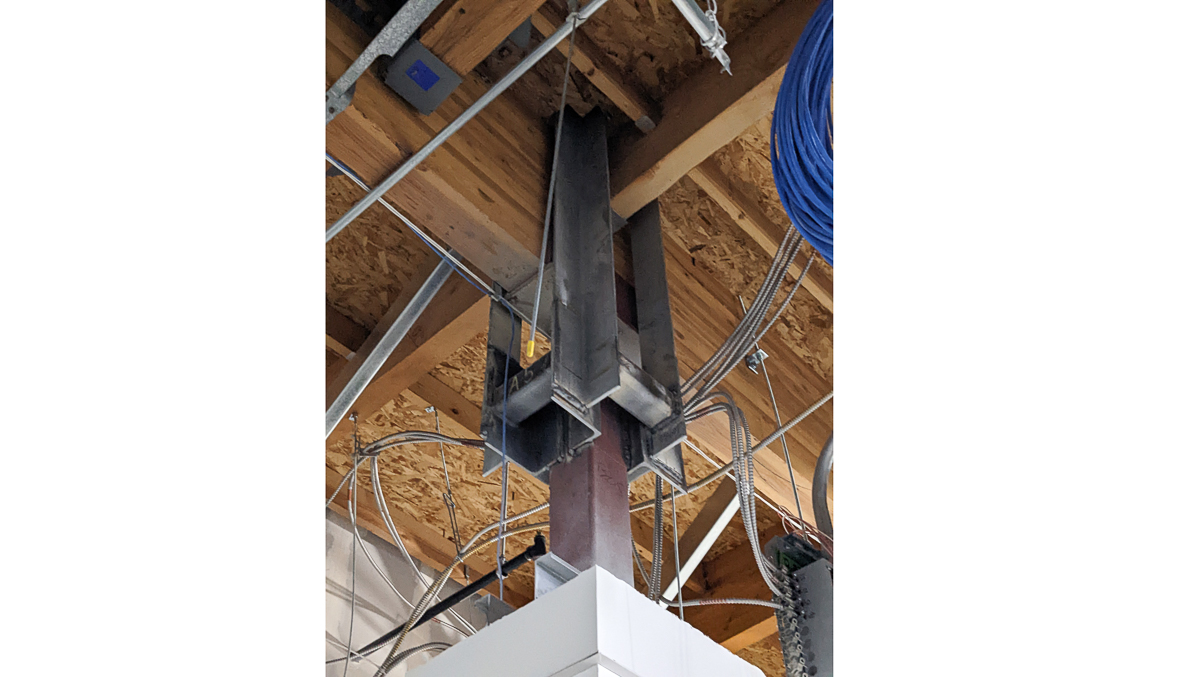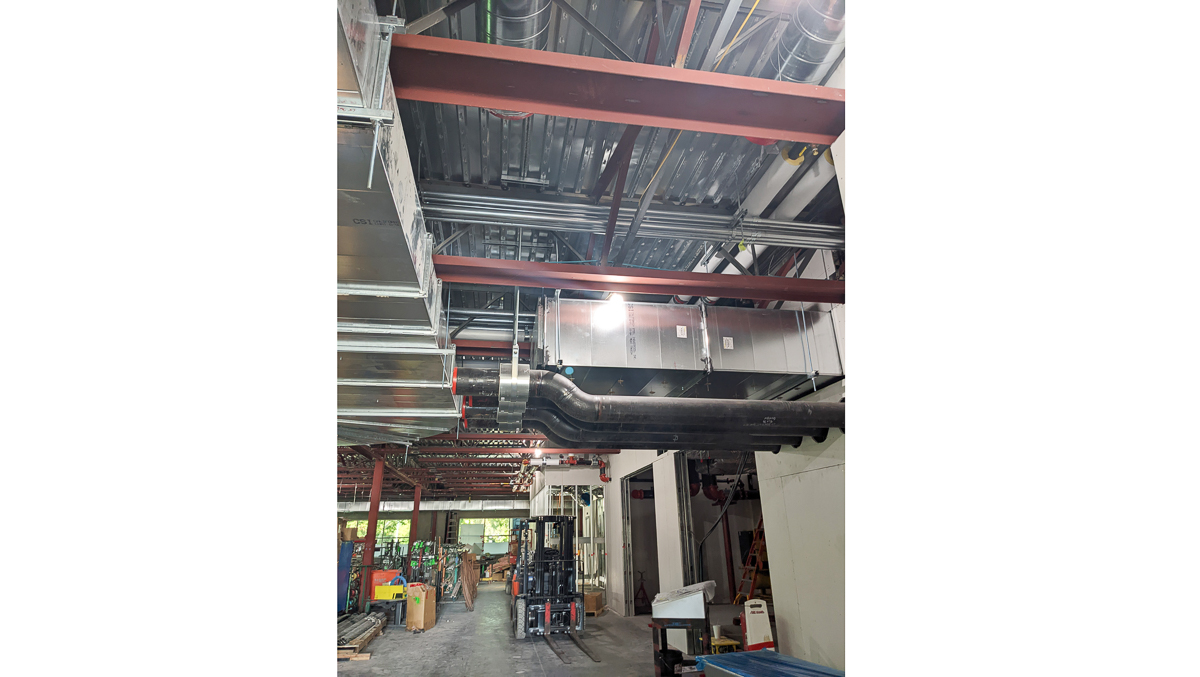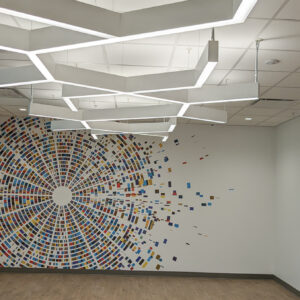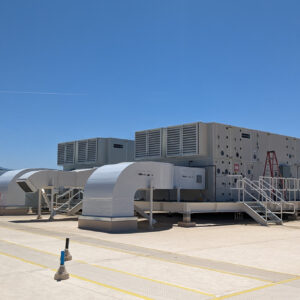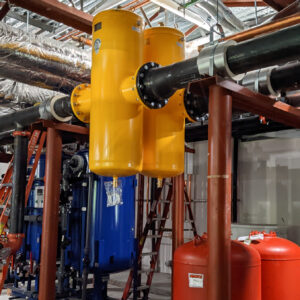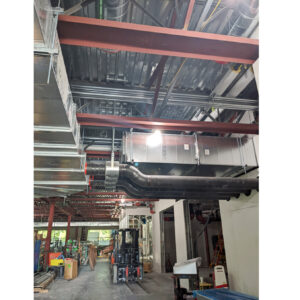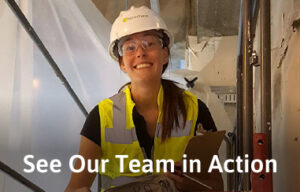Kaiser Permanente Regional Genetics Laboratory
Architect:
HGA
 Back to Projects
Back to Projects
Estructure provided structural engineer services for a tenant improvement of a 67,500 sf unoccupied cold-shell building to a new state of the art laboratory space for Kaiser Permanent Regional Genetics Laboratory. The project converted 42,500 sf to laboratories, offices and support spaces, with the remainder reserved for future expansion. Estructure designed a rooftop equipment platform supporting three new two-level air handling units and space for a fourth AHU to be added in the future. Additional highlights of the structural work included new second floor openings for a new elevator and vertical modular lift (VLM) high-density storage systems, and retrofit of the conventional 2nd floor framing to satisfy laboratory vibration criteria.







