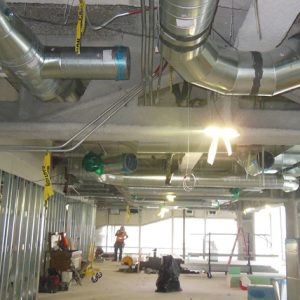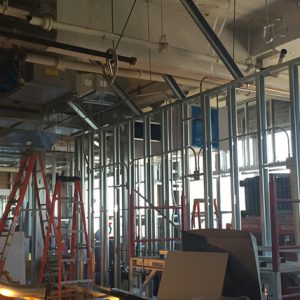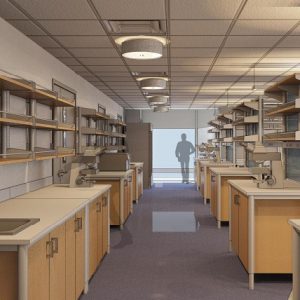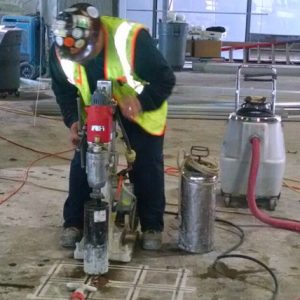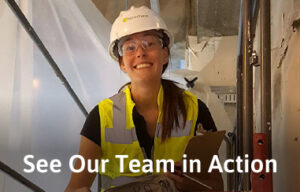UCSF Health Science Instruction and Research (HSIR) Lab Renovation & Utilities Upgrade
Architect:
Noll & Tam
Mechanical Engineer:
Southland
Electrical Engineer:
Contra Costa Electric
Contractor:
Rudolph and Sletten
 Back to Projects
Back to Projects
Multiple floors of the HSIR towers, totaling approximately 50,000 sf, were renovated to meet research laboratory needs for the schools of Medicine and Dentistry. The renovation included demolition of existing spaces and creation of new state-of-the-art laboratory and support spaces. UCSF used design/build delivery for the major engineering subcontracts. Estructure provided structural design services to all the design/build partners to ensure consistent quality and to provide comprehensive and coordinated seismic protection of nonstructural components. Estructure designed the support and seismic bracing of architectural components, MEP components, and lab equipment. Estructure also analyzed existing structural components for proposed alterations, such as new cores and the addition of heavy equipment.
Prior to the laboratory renovation, Estructure participated in a utilities upgrade of the building to address seismic life safety deficiencies. Estructure teamed with Cammisa + Wipf to survey the building to identify seismic life safety MEP risks. Estructure prepared remediation details and oversaw their execution.
















