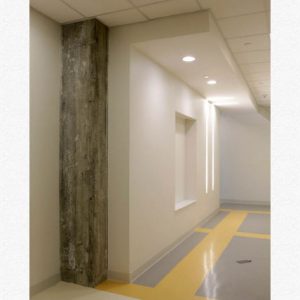UCSF MSB Gross Anatomy Teaching Lab
Architect:
Harley Ellis Devereaux
Mechanical and Electrical Engineers:
Cammisa + Wipf
Roofing:
Simpson Gumpertz & Heger
Contractor:
Herrero Builders, Inc.
 Back to Projects
Back to Projects
Located on the 13th floor of the Medical Sciences Building, the new, state-of-the-art, 6000-square-foot UCSF Anatomy Learning Center offers students a high-tech way to learn anatomy.
“The space, which accommodates 150 medical, physical therapy and pharmacy students, working with up to 30 cadavers, features six 72-inch, high-definition video monitors. These monitors line the walls and wirelessly connect to mobile cameras and iPads, enabling students to interact with their instructors and classmates and to connect to remote sites such as operating rooms, clinics, and classrooms to watch procedures and learn techniques from the their workstation.”
The modernization project required replacement of the existing ventilation system serving the 13th floor west wing. Estructure worked directly with the design/build mechanical contractor to provide structural support and seismic protection for all nonstructural elements.
In a related project, Estructure provided structural design for the reroofing of MSB, which included a complete inventory of all rooftop equipment, analysis for the increased load of new equipment and paver roof system, and design for nonstructural items such as pipe and duct stands.
















